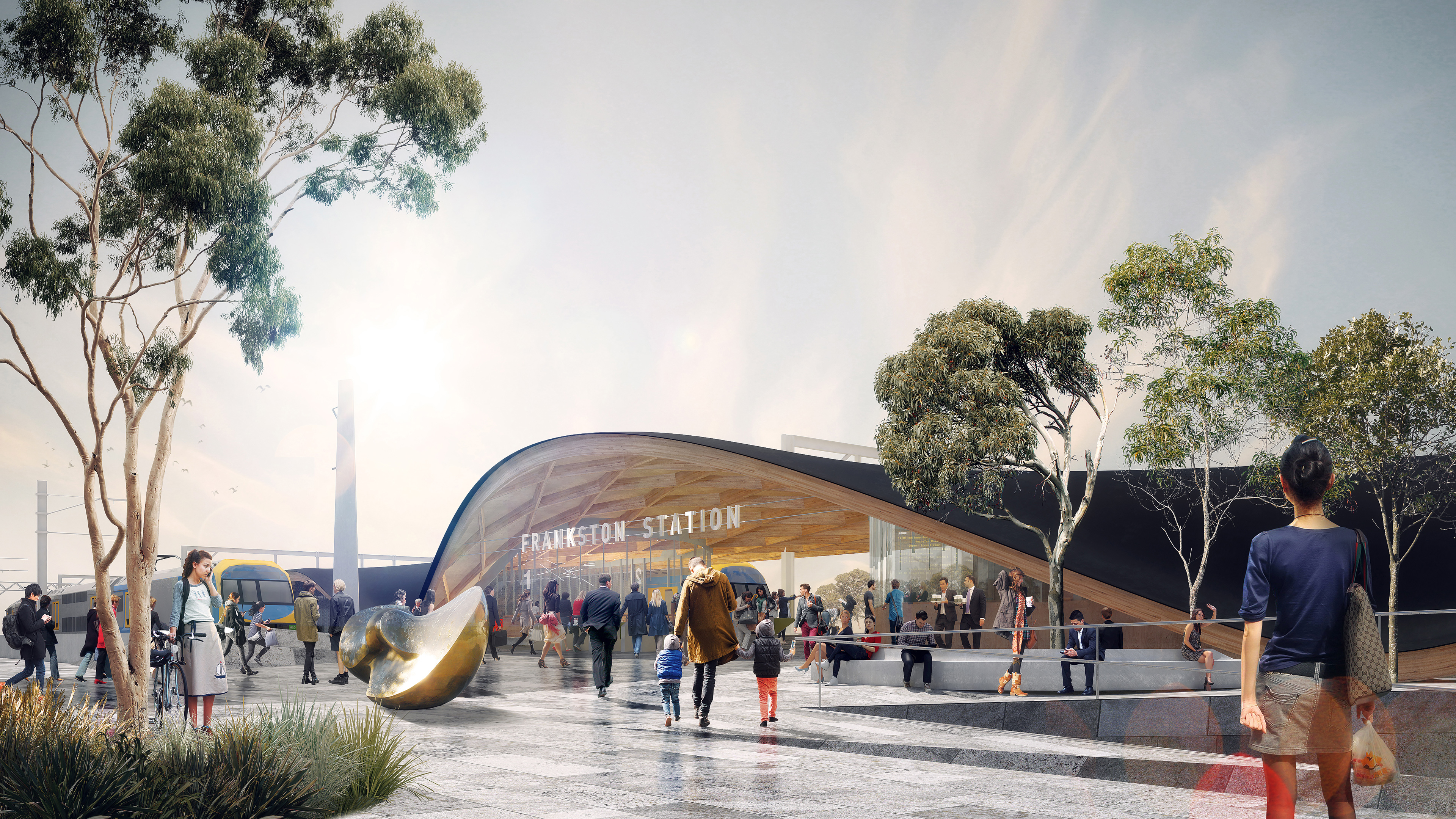fR Frankston (Re)United
| PROJECT DATA |
|---|
| TYPE | PUBLIC SPACE, URBAN DESIGN, TRANSPORT, LANDSCAPE |
|---|---|
| LOCATION | FRANKSTON, VICTORIA, AUSTRALIA |
| CLIENT | OFFICE OF THE VICTORIAN GOVERNMENT ARCHITECT (OVGA) DEPT. OF ECONOMIC DEVELOPMENT, JOBS, TRANSPORT AND RESOURCES (DEDJTR) |
| DATE | 2017 |
| WITH | SCOTT CARVER ARCHITECTS SCOTT CARVER LANDSCAPE ARCHITECTS BOLLINGER+GROHMANN ATELIER 10 |
| TEAM | DAVE PIGRAM IAIN MAXWELL OLIVER BENNETT |
| IMAGES | DOUG&WOLF |
| AWARDS | RUNNER UP NATIONAL DESIGN COMPETITION |
Waiting Room
The careful design of everyday moments allows the elevation of lived-experiences that define place and collectively shape the identity of the city.
The careful design of everyday moments allows the elevation of lived-experiences that define place and collectively shape the identity of the city.

Frankston (Re)United
Frankston, Victoria, Au
fR
An iconic new train station as the catalyst in the reunification of Frankston’s two halves.
Frankston (Re)United posits the new train station as the catalyst and crucial first step in the long term reclamation of the urban void created by the current rail infrastructure that currently slices the city of Frankston in two.
The scheme sought the reunification of the city through the addition of a chain of new, diverse and positive public spaces, with enhanced pedestrian connections flanked by an iconic, efficient train station. The sweeping timber roof serves as a powerful symbol of the wider city and a primary driver of the city’s future ambitions and prosperity.
Frankston (Re)United was runner-up in the 2017 Frankston Station Design Competition jointly conducted by the Office of the Victorian Government Architect (OVGA) and the Department of Economic Development, Jobs, Transport and Resources (DEDJTR).
Entrance
The undulating timber roof of the new station rises to form a great arch and covered entry hall that aligns with the historic ‘station street’.
The undulating timber roof of the new station rises to form a great arch and covered entry hall that aligns with the historic ‘station street’.

Dynamic Public Space
The once divided two sides of the city are reconnected and their relationship strengthened via the introduction of a terraced public spaces and equal-access routes that bring the activity of the station and civic life together
The exisiting underpass is widened, made more accessible and enhanced with a custom illuminated artwork.
Active public spaces are strategically located adjacent to the underpass to provide passive surveilance while being energised by the constant foot-traffic of those passing by.
The once divided two sides of the city are reconnected and their relationship strengthened via the introduction of a terraced public spaces and equal-access routes that bring the activity of the station and civic life together
The exisiting underpass is widened, made more accessible and enhanced with a custom illuminated artwork.
Active public spaces are strategically located adjacent to the underpass to provide passive surveilance while being energised by the constant foot-traffic of those passing by.


