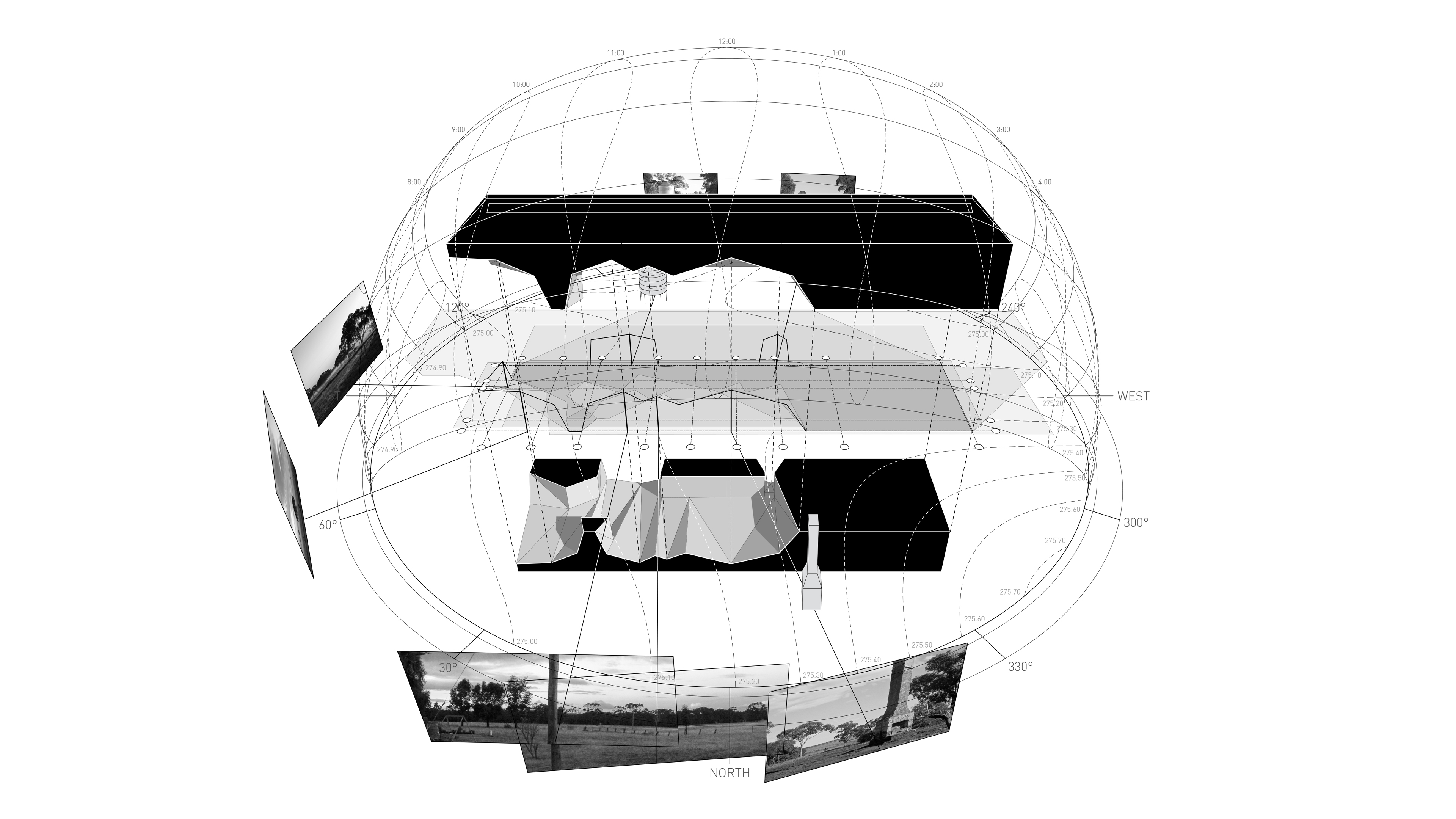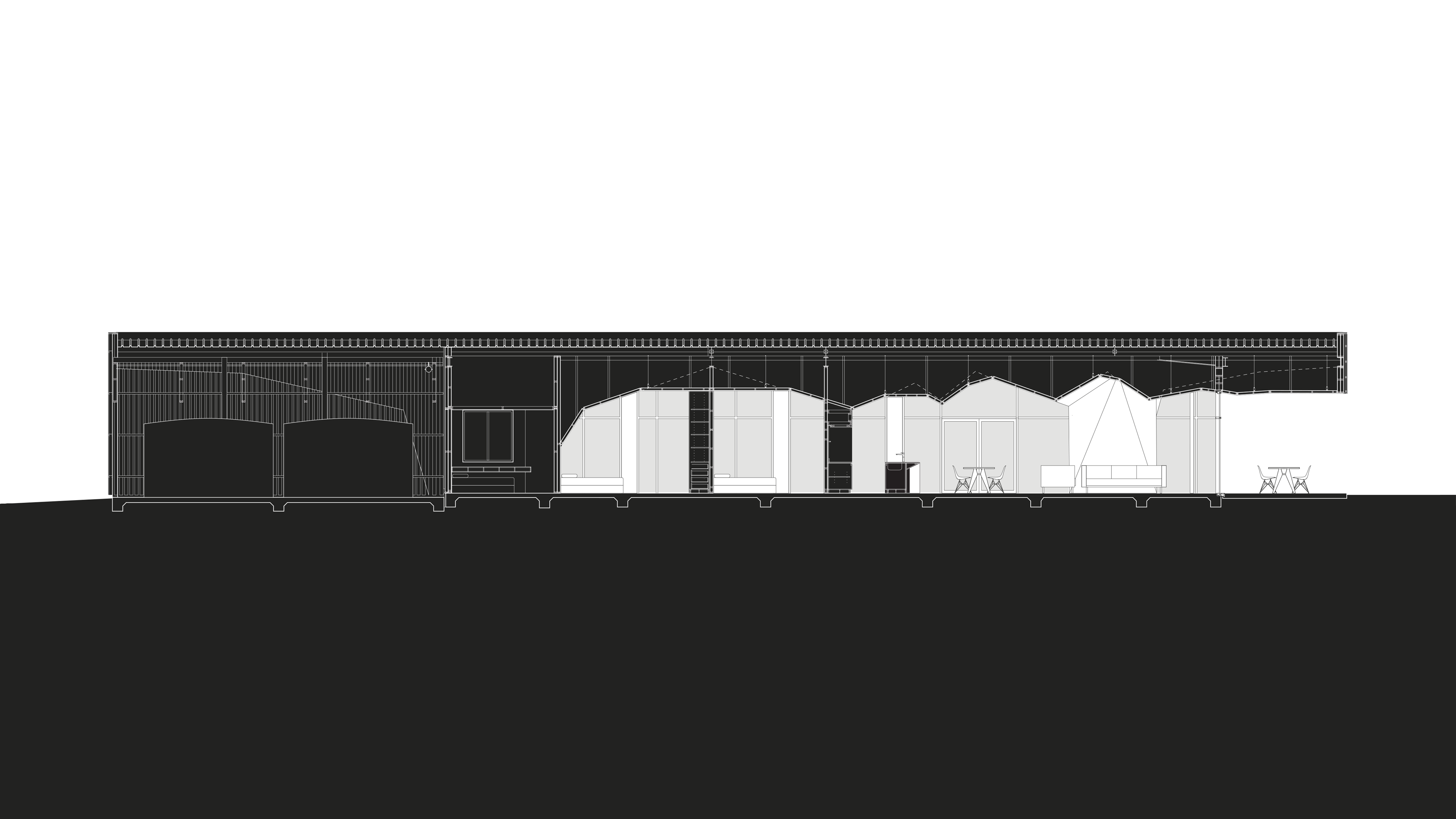mF Myola Farmhouse
| PROJECT DATA |
|---|
| TYPE | SINGLE-FAMILY HOUSE |
|---|---|
| LOCATION | TRUNDLE, NSW, AUSTRALIA |
| CLIENT | PRIVATE |
| DATE | 2016 |
| TEAM |
IAIN MAXWELL DAVE PIGRAM OLIVER BENNETT CHRIS BAMBOROUGH |
| IMAGES | IAIN MAXWELL OLIVER BENNETT DAVE PIGRAM |
| RECOGNITION | SELECTED BY THE OFFICE OF THE NSW GOVERNMENT ARCHITECT AS A CASE-STUDY OF AFFORDABLE HOUSING DESIGN |

Myola Farmhouse
Trundle, Western NSW, Au
mF
A new benchmark for affordable sustainable living in Australia.
The MYOLA HOUSE sets a new benchmark for affordable sustainable living in Australia. The project demonstrates the possibilities of coupling passive design principles with sophisticated digital simulation tools, to realise outstanding environmental performance. Beyond which, the project takes a broader cultural position through the exclusive use of locally sourced materials and trades.
Notably, all timber framing and cladding is sourced and processed at the local timber mill, just 500m from the site. The Cyprus timber facade is treated with an ancient Japanese method of fire sealing - Shou-Sugi-Ban - to attain a highly sustainable, no-maintenance, chemical free and termite-resistant finish that is as beautiful as it is functional.
The MYOLA HOUSE presents a new formal language of sustainability by inverting the typical “pitched roof” house diagram. The thick, highly insulated and ventilated ceiling space serves as a thermal buffer keeping the rooms below cool in summer and warm in winter.
The ceiling is intricately folded to negotiate environmental control - solar gain, storage and glare - and the creation of beautiful living spaces. Each valley-fold defines a functional zone, while each peak-fold either frames a carefully selected view or receives specific sun angles.
Formation Diagram
Sunpaths, shadows and key views into the landscape all collectively contribute to the precise forming of the project’s layout and carved ceiling.
Sunpaths, shadows and key views into the landscape all collectively contribute to the precise forming of the project’s layout and carved ceiling.

Plan
The study, wet-areas and joinery are conceived of as ‘touchdowns’ beloinging to the roof.
The study, wet-areas and joinery are conceived of as ‘touchdowns’ beloinging to the roof.

Long Section
The ceiling folds to shape the spatial experience. Ridges align with specific views and vistas in the landscape, valleys subtly define sub-zones within larger open plan rooms.
The ceiling folds to shape the spatial experience. Ridges align with specific views and vistas in the landscape, valleys subtly define sub-zones within larger open plan rooms.

Model
1:50
1:50

Framing Perspective
The high-performance scuptural from of the house is realised via traditional stud-framing. Cypress-pine sourced from a neighbouring sawmil is used for its .
The high-performance scuptural from of the house is realised via traditional stud-framing. Cypress-pine sourced from a neighbouring sawmil is used for its .

Climate Section
Cross-ventilation is achived with mini-courtyards on the south aligned with bedroom doors and louvres in the north facade.
The unusually large space between the roof and ceiling is ventilated with ‘whirly-birds’ assisting stack-effect ventilaltion creating the effect of the building being in shade in summer. A long simple line of PVs meets the home’s energy needs.
Cross-ventilation is achived with mini-courtyards on the south aligned with bedroom doors and louvres in the north facade.
The unusually large space between the roof and ceiling is ventilated with ‘whirly-birds’ assisting stack-effect ventilaltion creating the effect of the building being in shade in summer. A long simple line of PVs meets the home’s energy needs.

Solar Simulation
Trundle has both long hot summers and cold winter mornings. The farmhouse’s deep eaves are tuned to keep most sun out from October to March and then let it in incrementally as needed.
Trundle has both long hot summers and cold winter mornings. The farmhouse’s deep eaves are tuned to keep most sun out from October to March and then let it in incrementally as needed.

Interior View
The kitchen, dining and lounge are all within one lage ‘family room’ strongly connected to the outdoors. Each activity falls beneath its own elevated ceiling with lower folds in between.
The kitchen, dining and lounge are all within one lage ‘family room’ strongly connected to the outdoors. Each activity falls beneath its own elevated ceiling with lower folds in between.

Night View
The sculptural eroding of the simple rectangular volume is revealed in the warm glow from the home’s interior at night.
The sculptural eroding of the simple rectangular volume is revealed in the warm glow from the home’s interior at night.


