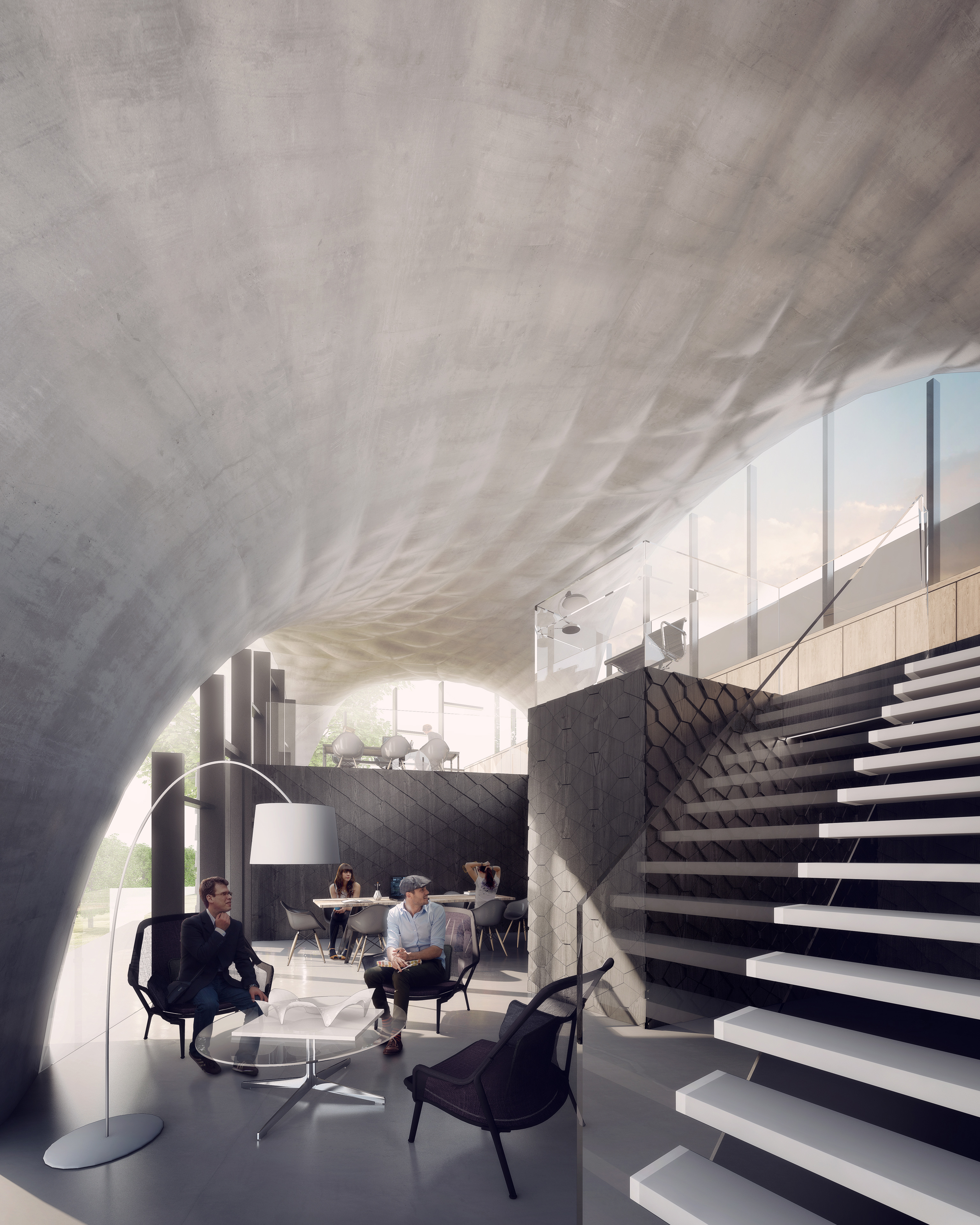nH NEST HiLo
| PROJECT DATA |
|---|
| TYPE | RESIDENTIAL |
|---|---|
| LOCATION | ZURICH, SWITZERLAND |
| CLIENT | EMPA |
| DATE | 2012-2019 |
| WITH | BLOCK RESEARCH GROUP [BRG] A/S ARCHITECTURE AND BUILDING SYSTEMS ETH ZURICH BOLLINGER+GROHMANN ZWARTS & JANSMA ARCHITECTS |
| PROJECT MANAGERS & QS | HSSP HAMERLE & PARTNERS HHM |
| TEAM | DAVE PIGRAM IAIN MAXWELL OLIVER BENNETT GONZALO VALIENTE |
| IMAGES | DOUG&WOLF |
| SELECTED PRESS | THE ECONOMIST EDITION DETAIL DEZEEN ARCHDAILY AD ARCHITECTURAL DESIGN ARCHITECT NEWSPAPER |

NEST HiLo
Zurich, Switzerland
nH
A research-led construction innovation demonstration project that generates 150% of the energy it consumes.
Situated in Zurich, Switzerland, NEST HILO is a two-storey penthouse apartment for visiting academics and is commissioned by the Swiss government materials research agency: EMPA.
Key innovations developed for the project are:
- An ultra-thin, thermally active and energy generating concrete roof shell designed and constructed in a materially minimal way.
- A thermally active, pre-fabricated, concrete floor system that uses 70% less concrete than conventional approaches.
- An adaptive Solar Facade employing soft-robotics and machine learning to negotiate energy generation, solar-ingress, privacy and outlook desires.
NEST HILO is designed in close collaboration with the Block Research Group [BRG] and Architecture and Building Systems research group [A/S] at the ETH Zurich and exemplifies the possibility of a multi-disciplinary and highly integrated design team..
Key Innovations
- An ultra-thin, thermally active and energy generating concrete roof shell designed and constructed in a materially minimal way.
- A thermally active, pre-fabricated, concrete floor system that uses 70% less concrete than conventional approaches.
- An adaptive Solar Facade employing soft-robotics and machine learning to negotiate energy generation, solar-ingress, privacy and outlook desires..
- An ultra-thin, thermally active and energy generating concrete roof shell designed and constructed in a materially minimal way.
- A thermally active, pre-fabricated, concrete floor system that uses 70% less concrete than conventional approaches.
- An adaptive Solar Facade employing soft-robotics and machine learning to negotiate energy generation, solar-ingress, privacy and outlook desires..
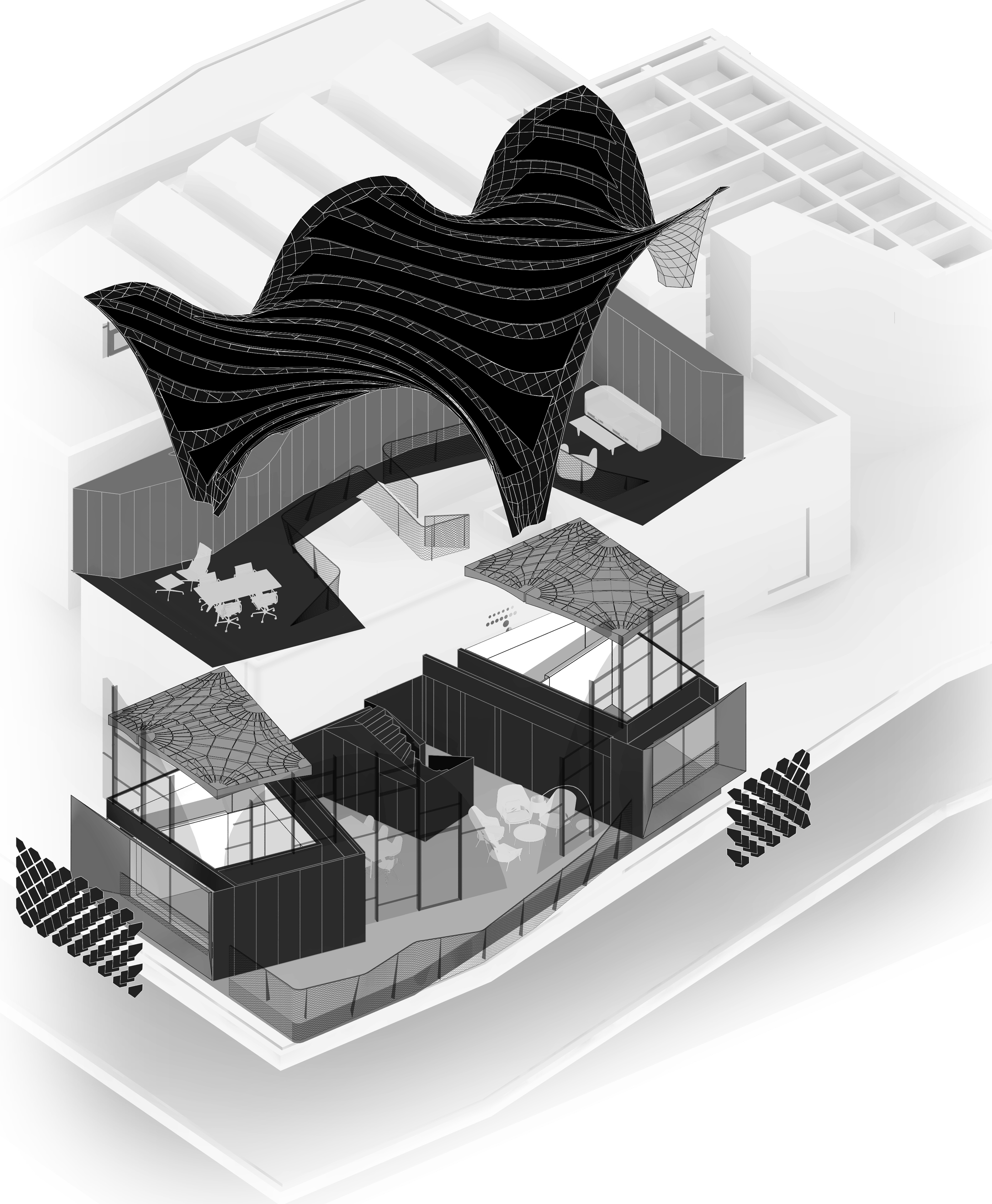
Entry Level Plan
Left
Enclosed private areas and service zones shown in black.
Mezzanine Level Plan
Right
Left
Enclosed private areas and service zones shown in black.
Mezzanine Level Plan
Right


Sections
The strong curvature of the roof provides the structural performance allowing it to become so thin and light. At the same time, that curvature aids in the definiton of subspaces within the larger open-plan two-level living area.


Interior Perspectives
Central Living Zone.
A large contiguous space is broken into sub-zones of distinct scale and character between the dramatically curved roof shellThe concrete shell roof is a key element of the spatial definition of the the spfive touchdown points of the .
Central Living Zone.
A large contiguous space is broken into sub-zones of distinct scale and character between the dramatically curved roof shellThe concrete shell roof is a key element of the spatial definition of the the spfive touchdown points of the .
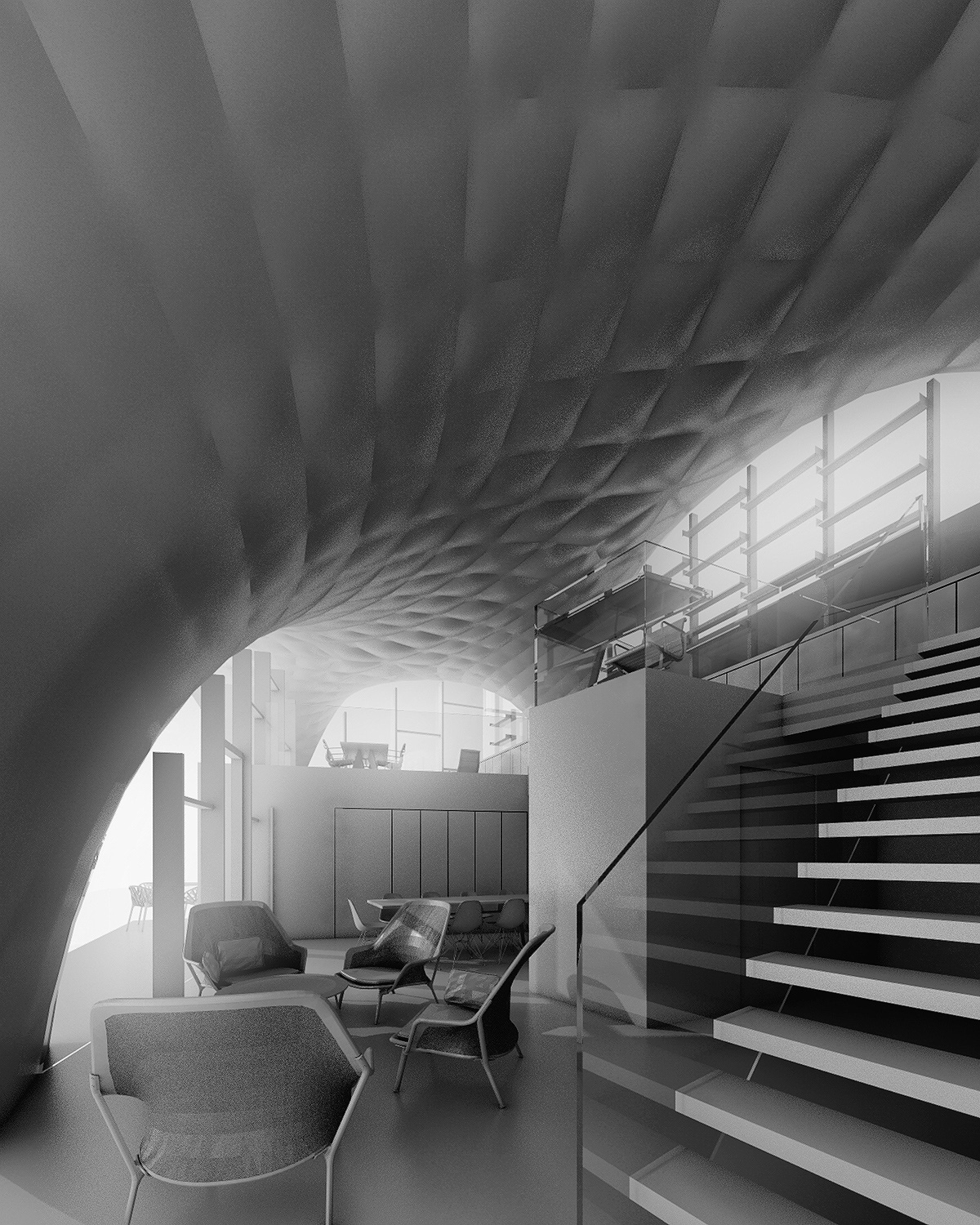
Subterranean Perspectives
Views from the retail level below.
Views from the retail level below.


Energy Section
The thin concrete floors and roof shell are thermally active surfaces. They use embedded hydronic [water-filled] pipes to efficiently radiate heat and coolth to the inhabitants.
Energy to drive the system comes from the building integrated thinfilm Photovoltaic panels on the roof and screening the bedroom windows.
The thin concrete floors and roof shell are thermally active surfaces. They use embedded hydronic [water-filled] pipes to efficiently radiate heat and coolth to the inhabitants.
Energy to drive the system comes from the building integrated thinfilm Photovoltaic panels on the roof and screening the bedroom windows.
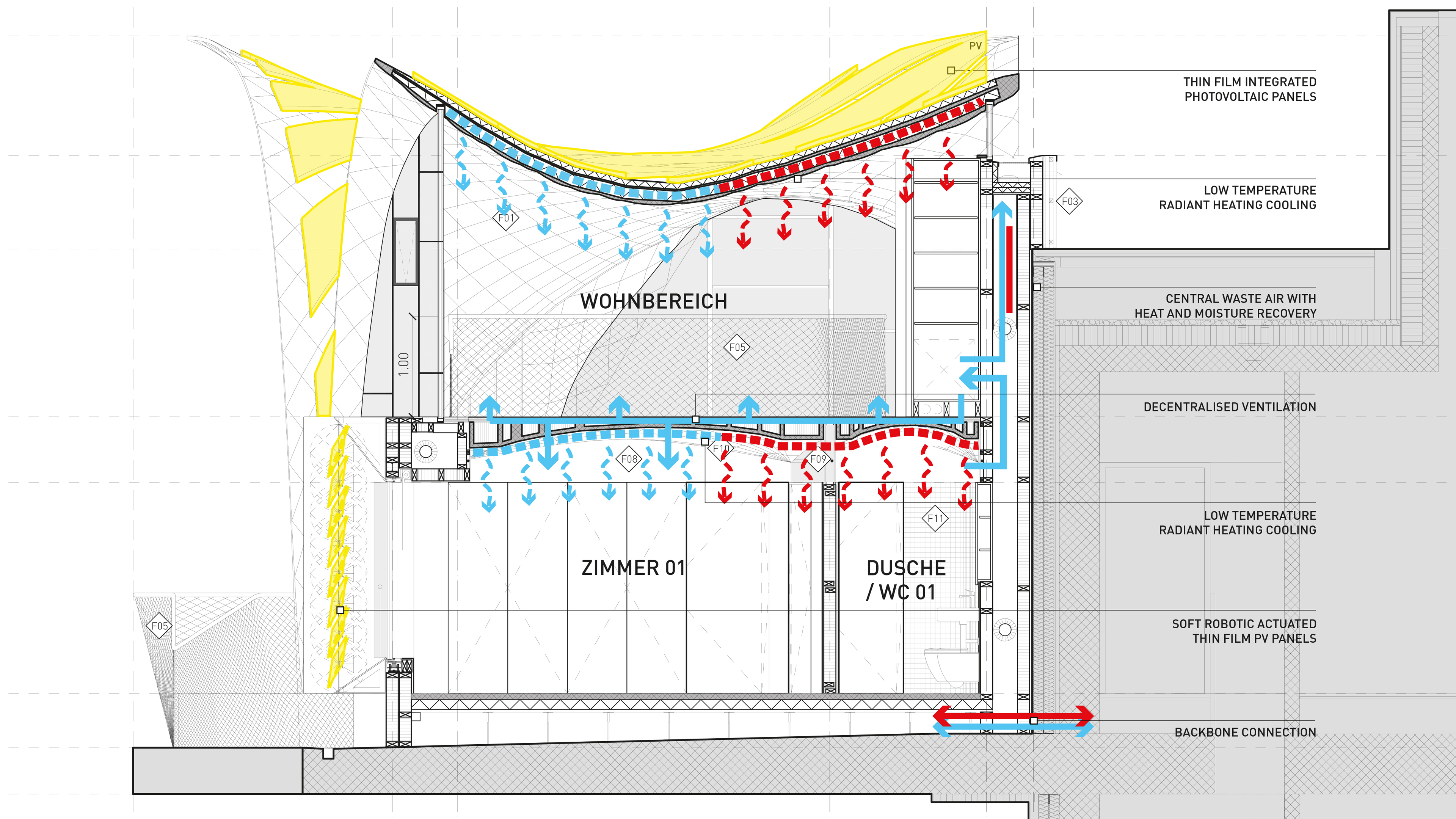
Rib-Stiffened Funicular Floor
Deveoped with the Block Research Group [BRG], ETH Zurich, this precast concrete floor system removes 70% of the concrete by adopting good structural form.
Prototype here shown as part of the ‘Beyond Bending’ exhibition within the larger ‘Lessons from the Front’ 2016 Venice Architecture Biennale curated by Alejandro Arevena..
Deveoped with the Block Research Group [BRG], ETH Zurich, this precast concrete floor system removes 70% of the concrete by adopting good structural form.
Prototype here shown as part of the ‘Beyond Bending’ exhibition within the larger ‘Lessons from the Front’ 2016 Venice Architecture Biennale curated by Alejandro Arevena..
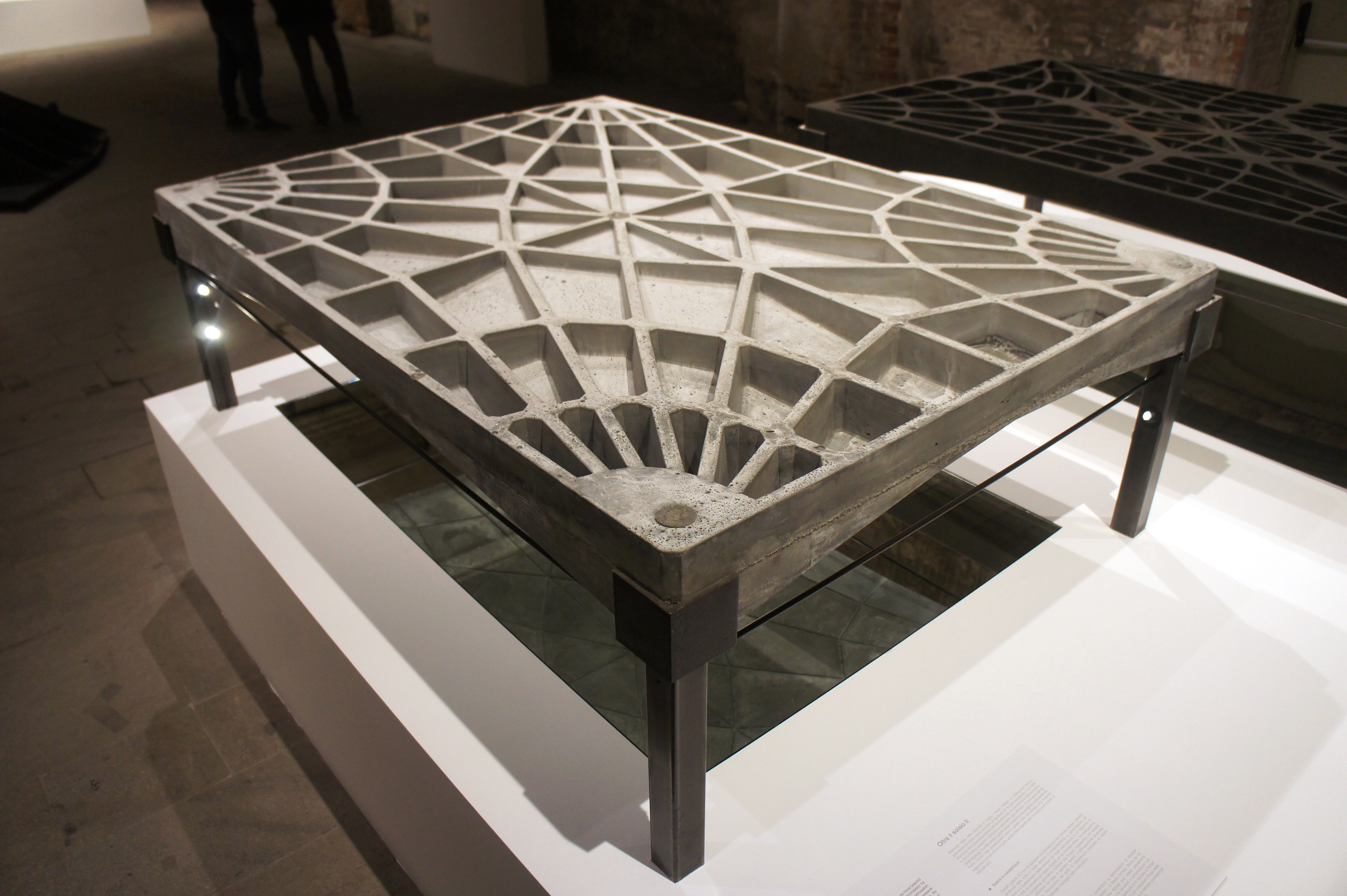
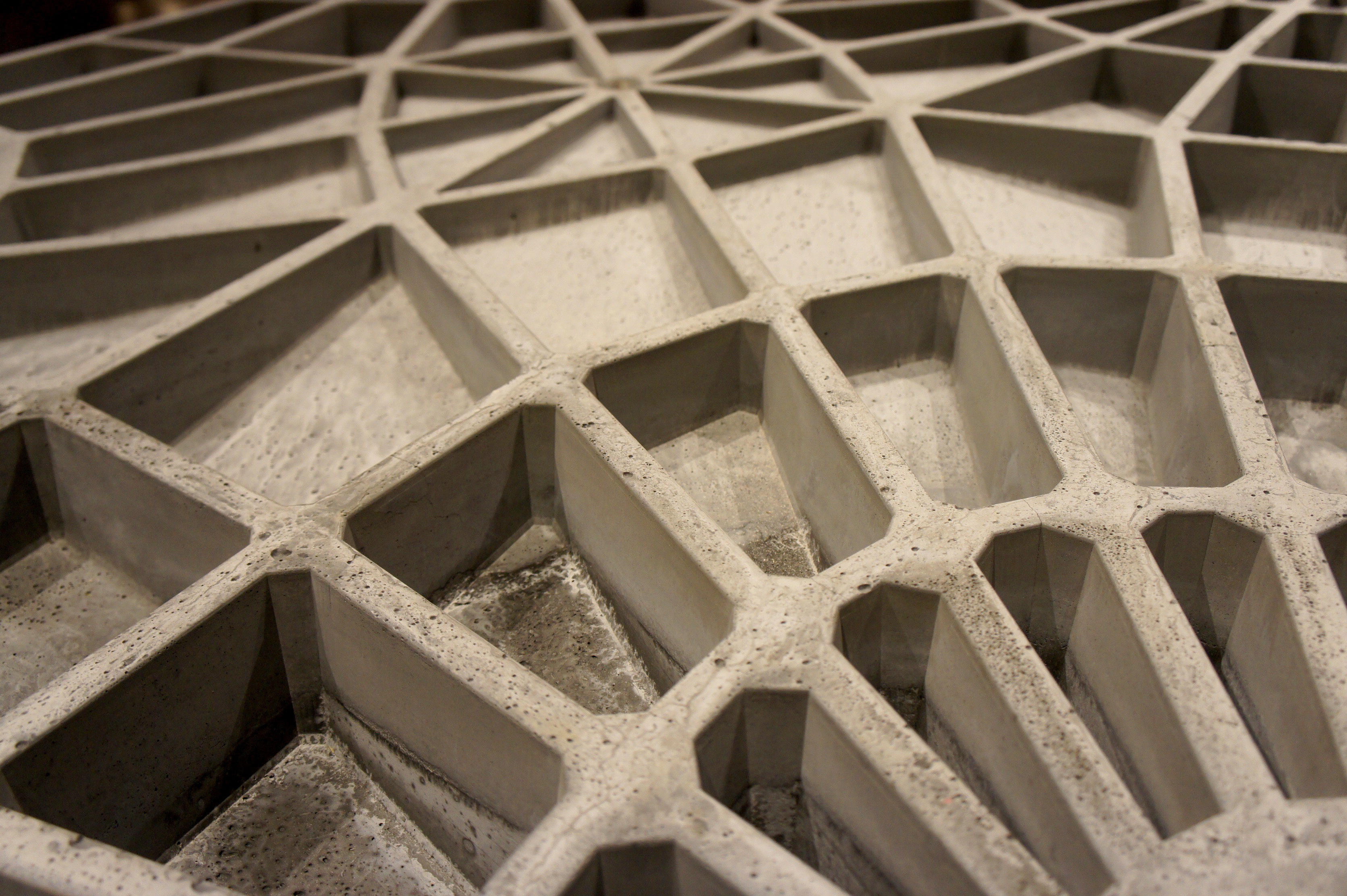
Soft-Robotic Actuated PVs
The facade to the bedrooms is covered in a set of cable-mounted tracking PV panels. Developed by Arno Schlueter’s ‘A/S Architecture and Building Systems’ research group at the ETH Zurich with key input from supermanoeuvre, the facade system negotiates energy generation, solar ingress and occupant privacy and views. The soft-robotic system allows for the actuation power source to be located remotely and is far more resilient than traditional mechanical sysrtems.
The facade to the bedrooms is covered in a set of cable-mounted tracking PV panels. Developed by Arno Schlueter’s ‘A/S Architecture and Building Systems’ research group at the ETH Zurich with key input from supermanoeuvre, the facade system negotiates energy generation, solar ingress and occupant privacy and views. The soft-robotic system allows for the actuation power source to be located remotely and is far more resilient than traditional mechanical sysrtems.

Central Living Zone
Only the truly private functions are contained within rooms. These rooms are shaped and arranged so as to produce a two-storey ‘living landscape’ with sub-zones of various sizes and characters supported by hidden ‘infrastructure’ [kitchen, IT/AV, environmental sensors etc] to enable flexibility of use within the live/work visiting researcher accomodation scenario.
Only the truly private functions are contained within rooms. These rooms are shaped and arranged so as to produce a two-storey ‘living landscape’ with sub-zones of various sizes and characters supported by hidden ‘infrastructure’ [kitchen, IT/AV, environmental sensors etc] to enable flexibility of use within the live/work visiting researcher accomodation scenario.
