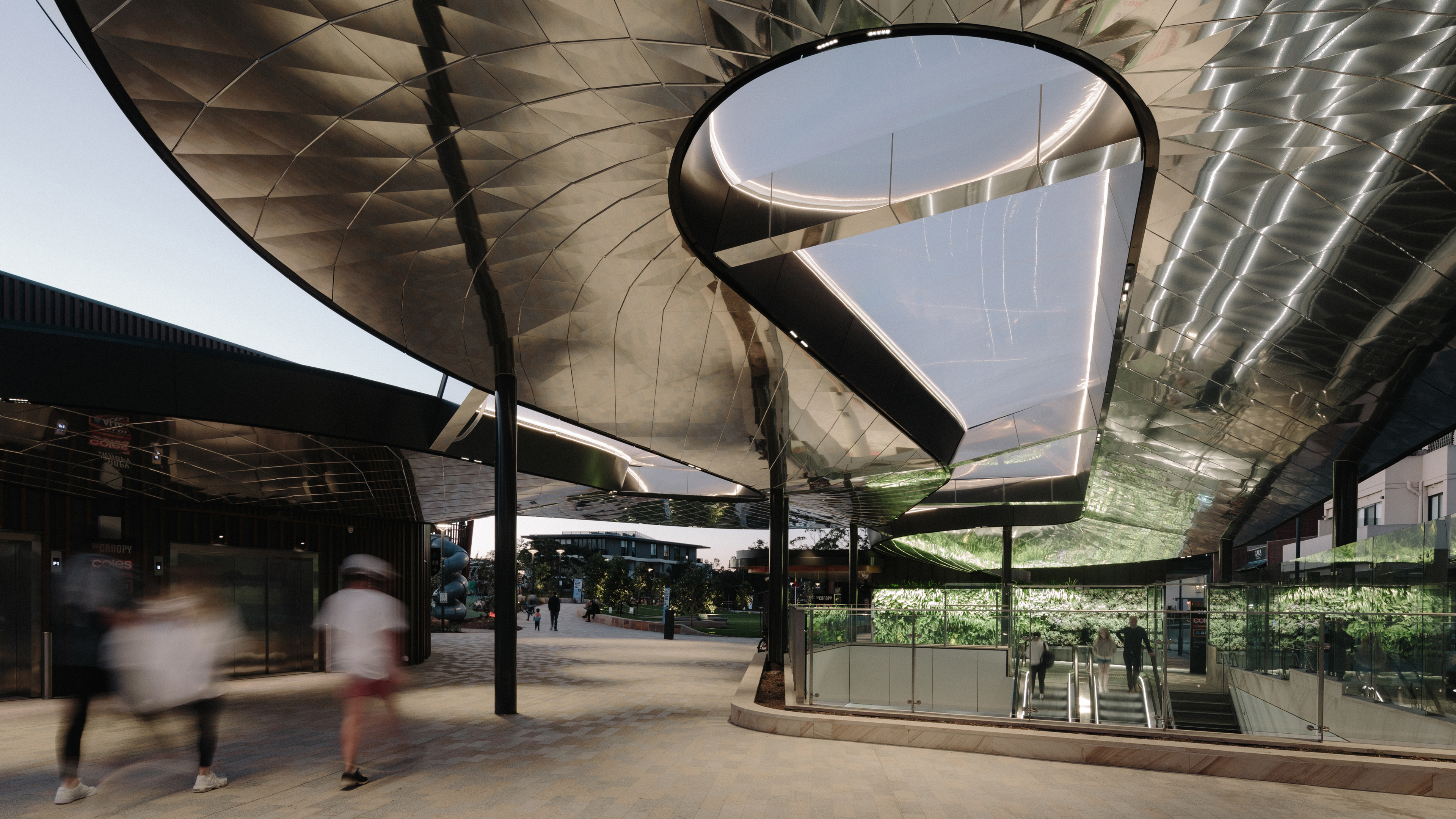pC Periscope Canopy
| PROJECT DATA |
|---|
| TYPE | PUBLIC SPACE, URBAN, LANDSCAPE |
|---|---|
| LOCATION | LANE COVE, SYDNEY, AU |
| CLIENT | LANE COVE COUNCIL |
| DATE | 2020 |
| WITH | SCOTT CARVER ARCHITECTS ADCO CONSTRUCTIONS TTW ENGINEERS |
| TEAM | DAVE PIGRAM IAIN MAXWELL BENNETT SCORCIA RAINY HUANG |
| IMAGES | HAMISH McINTOSH DAVE PIGRAM |
| AWARDS | INTERNATIONAL WINNER GOOD DESIGN AWARD WINNER ARCHITECTURE DESIGN PLACE DESIGN - INTERNATIONAL WINNER ARCHITIZER A+ AWARDS JURIED AWARD ARCHITECTURE +CEILINGS CATEGORY - INTERNATIONAL WINNER ARCHITIZER A+ AWARDS POPULAR CHOICE AWARD ARCHITECTURE +CEILINGS CATEGORY - NATIONAL WINNER NATIONAL URBAN DESIGN AWARDS BUILT PROJECTS LOCAL AND NEIGHBOURHOOD SCALE - NATIONAL 2ND PRIZE [HIGHLY COMMENDED] SUSTAINABILITY AWARDS URBAN AND LANDSCAPE - STATE WINNER AILA NSW LANDSCAPE ARCHITECTURE AWARD FOR CIVIC LANDSCAPE WINNER - STATE WINNER GREATER SYDNEY COMMISSION'S AWARD DEVELOPMENT SUPPORTED BY INFRASTRUCTURE |

Periscope Canopy
Lane Cove, Sydney, NSW, Au
pC
Sinuous curvature and mirrored shingles allow the canopy to act as a 'periscope' visually connecting the activity above and below the new public park.
Periscope Canopy serves as a functional centrepiece and iconic gateway to a major urban renewal of the commercial core of Lane Cove in Sydney, Australia. The canopy’s sweeping form and mirrored-shingle underside creates a 'periscope' that visually connects subterranean supermarkets and parking with a public park, playground and eating precinct above. The project was delivered in partnership with Scott Carver Architects and ADCO Constructions.
Periscope Canopy derives its name from the over 2000 mirrored shingles that adorn its underside. In concert with the canopy’s sweeping form, the roof quite literally allows people to see around corners and from below ground to above. By making desired and desirable destinations visible we addressed the key challenge of drawing visitors from the subterranean car park and supermarkets to the public domain above. Periscope Canopy is an experiential amplifier increasing the vitality of everyday life and the drama of our own and others’ movements. It spans the pragmatic to the poetic.
The project exemplifies supermanoeuvre's research-led design approach and the transformative potential of advanced computational design workflows to deliver unique, beautiful and culturally valuable outcomes within the practical constraints of commercial budgets and timelines. Through the creation of an algorithmic (i.e. computational) design model, written in the Python programming language and deployed within a common industry CAD platform, the design team were able to seamlessly integrate and negotiate key project, material and trade constraints within a fast-moving and risk-averse design and construct procurement environment. In doing so, the design team could critically manage and evolve the technical design in dialogue with sub-consultants without compromising the project’s overarching vision or design intent.
The project represents a critical shift in the conceptual and practical implementation of Building Information Modelling (BIM) practices in Australia, away from static and generally software-dictated representations of architectural forms and towards a more agile and flexible model built upon an understanding of the material dependencies and geometric relationships that shape them.
View while Ascending
The mirror-shingle-clad underside of the canopy visually connects the life above to the life below the new park level.
Two large ETFE cushions shelter and provide light to the spaces below.
This material is far lighter than glass and can twist to follow the strong curvature of the canopy with simple and economical detailing.
The mirror-shingle-clad underside of the canopy visually connects the life above to the life below the new park level.
Two large ETFE cushions shelter and provide light to the spaces below.
This material is far lighter than glass and can twist to follow the strong curvature of the canopy with simple and economical detailing.
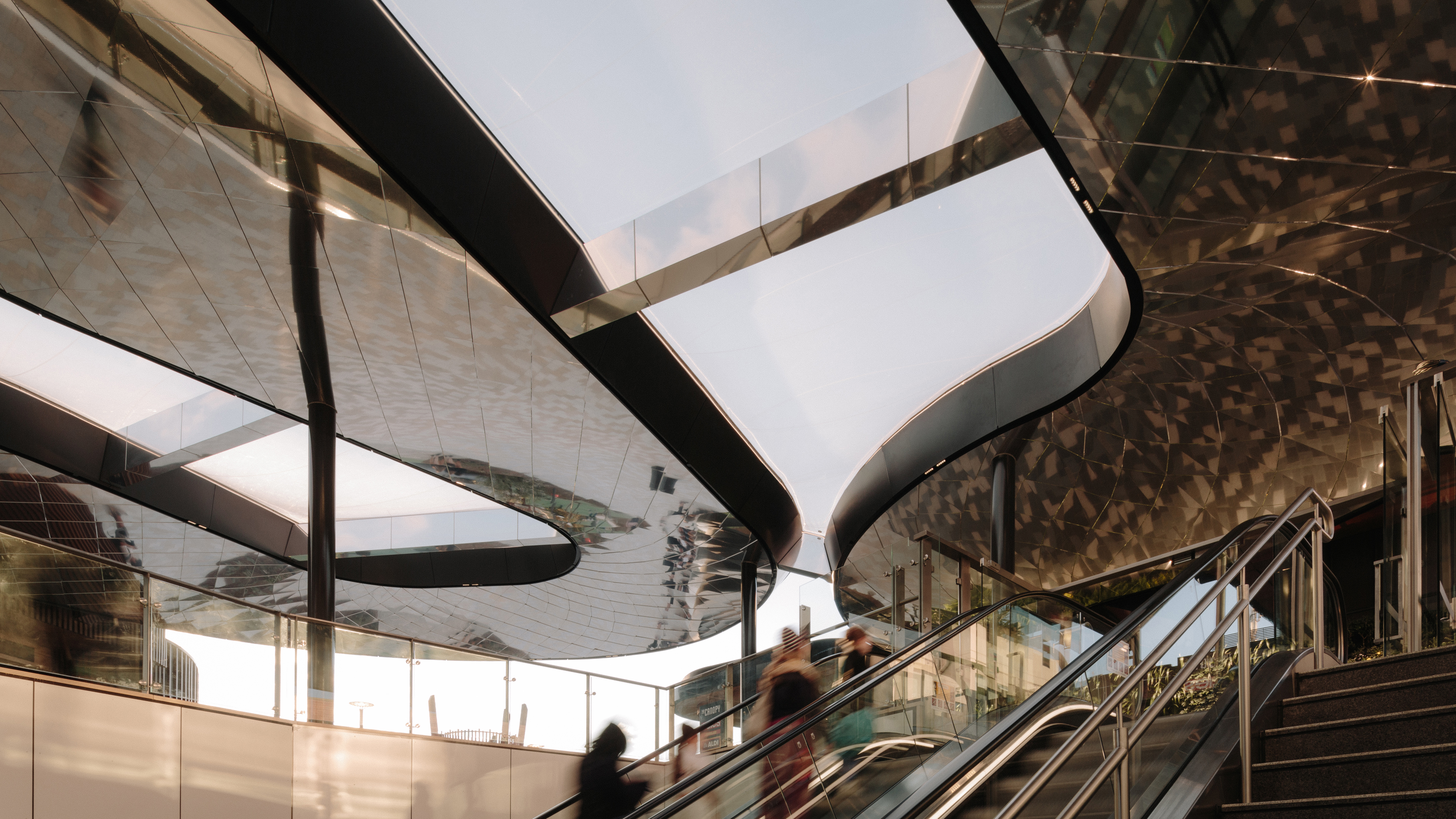
More Green
The canopy’s reflective underside twists and tilts in order to maximise reflections of vegetation.
The canopy’s reflective underside twists and tilts in order to maximise reflections of vegetation.
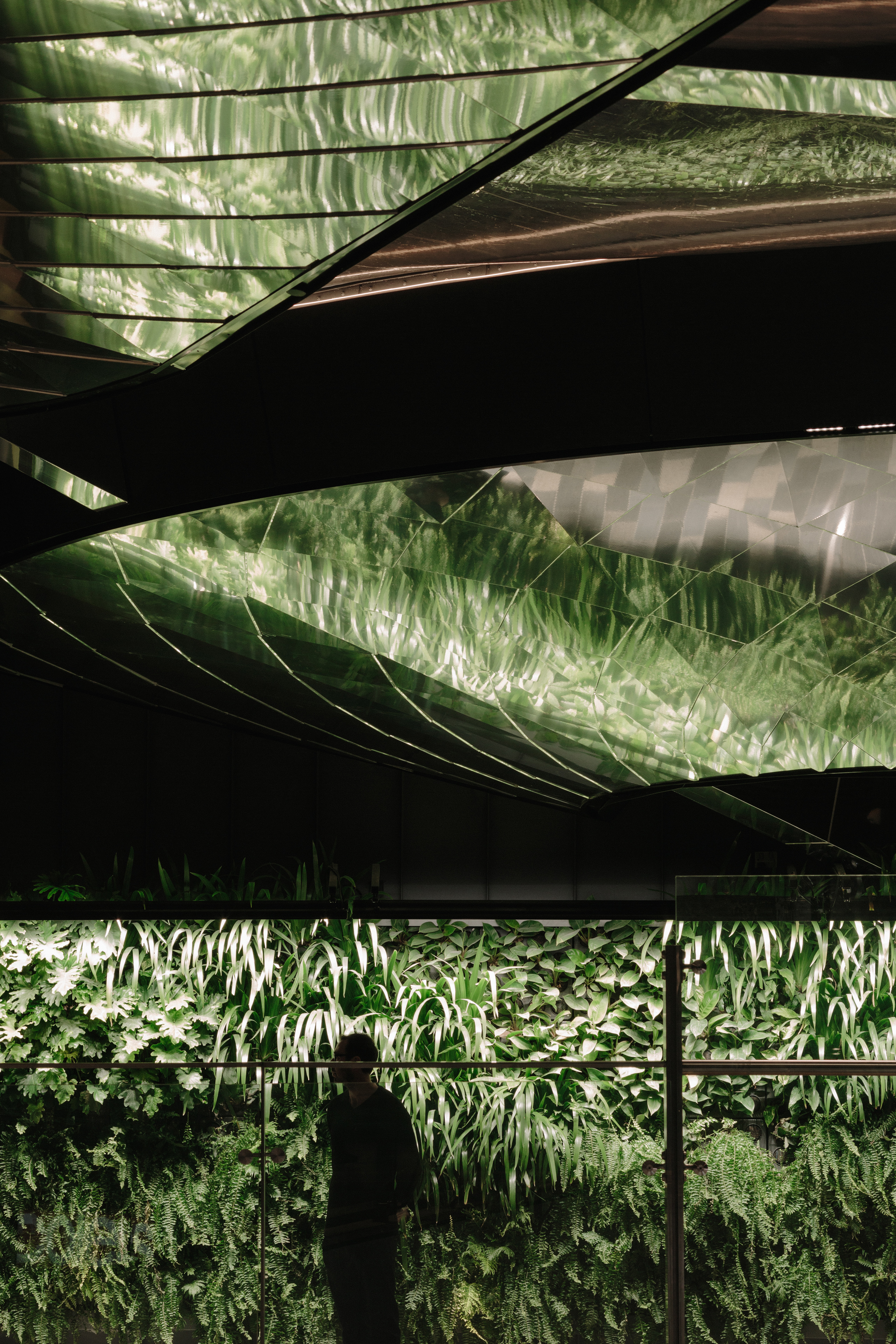
Laneway View (Left)
Everyday life reflected.
More Lane Cove (Right)
With each visitor potentially reflected multiple times,the public spaces are always animated.
Everyday life reflected.
More Lane Cove (Right)
With each visitor potentially reflected multiple times,the public spaces are always animated.
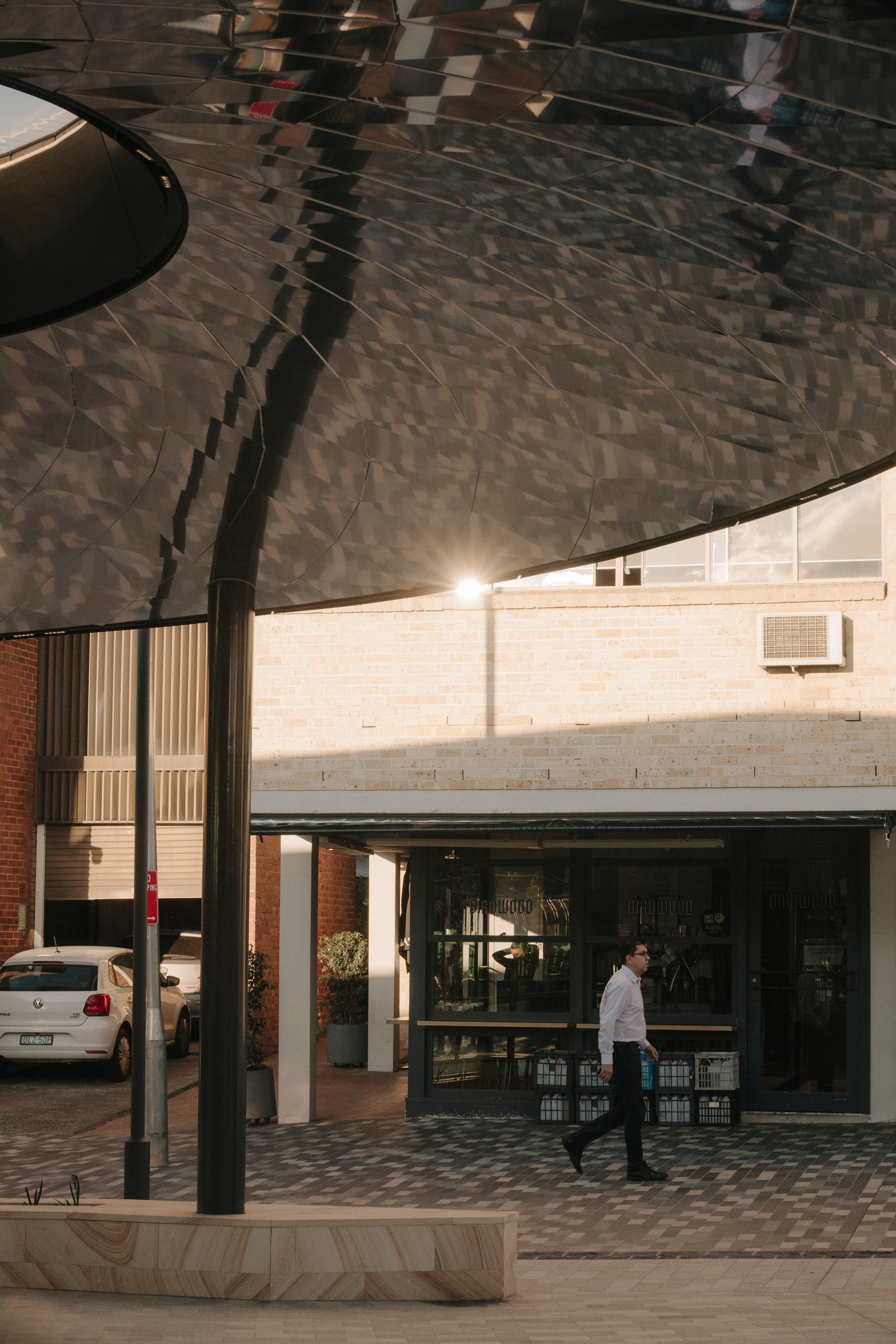
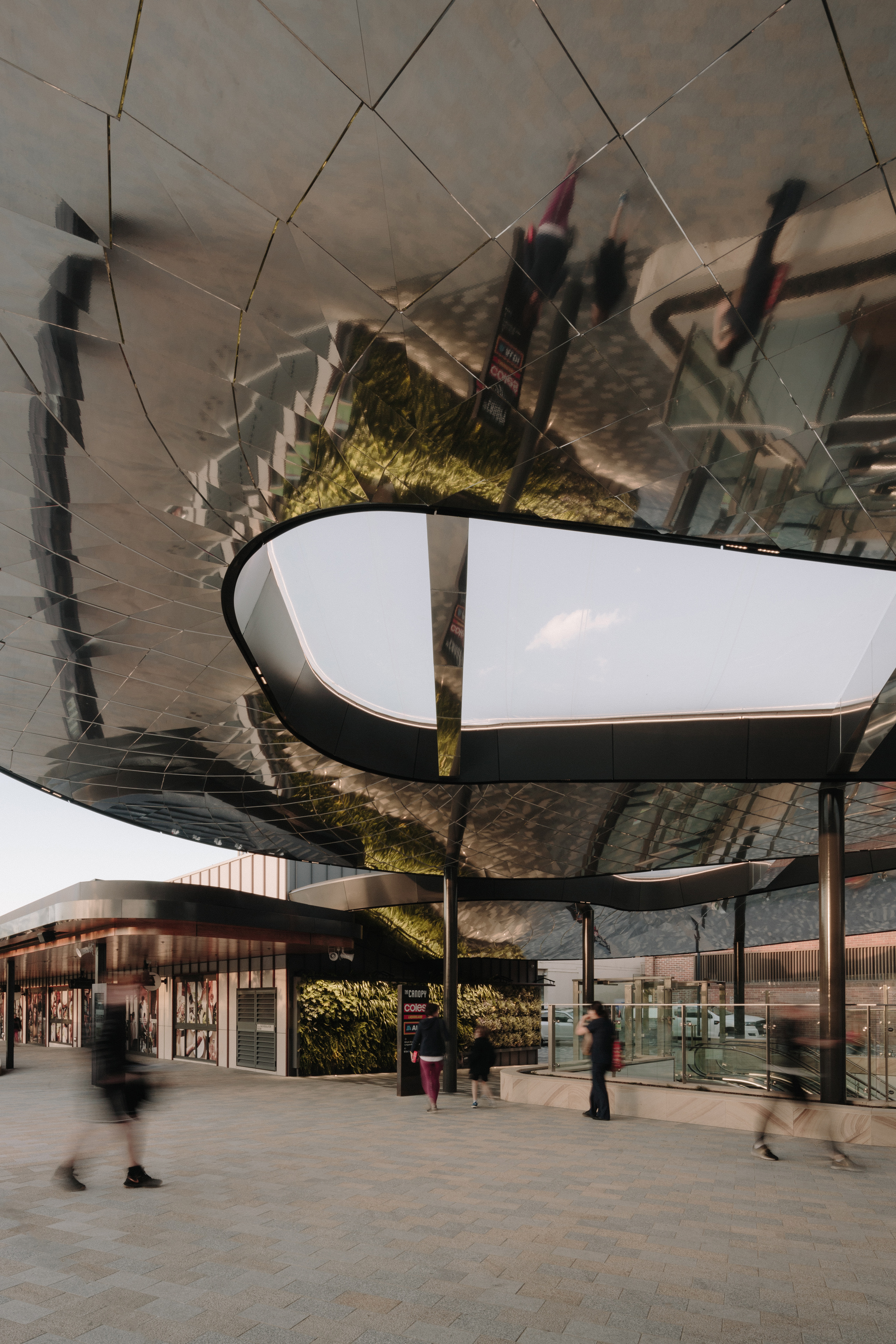
Illuminated
Pools of light on the ground below provide indirect illumination of the canopy that floats above.
Pools of light on the ground below provide indirect illumination of the canopy that floats above.
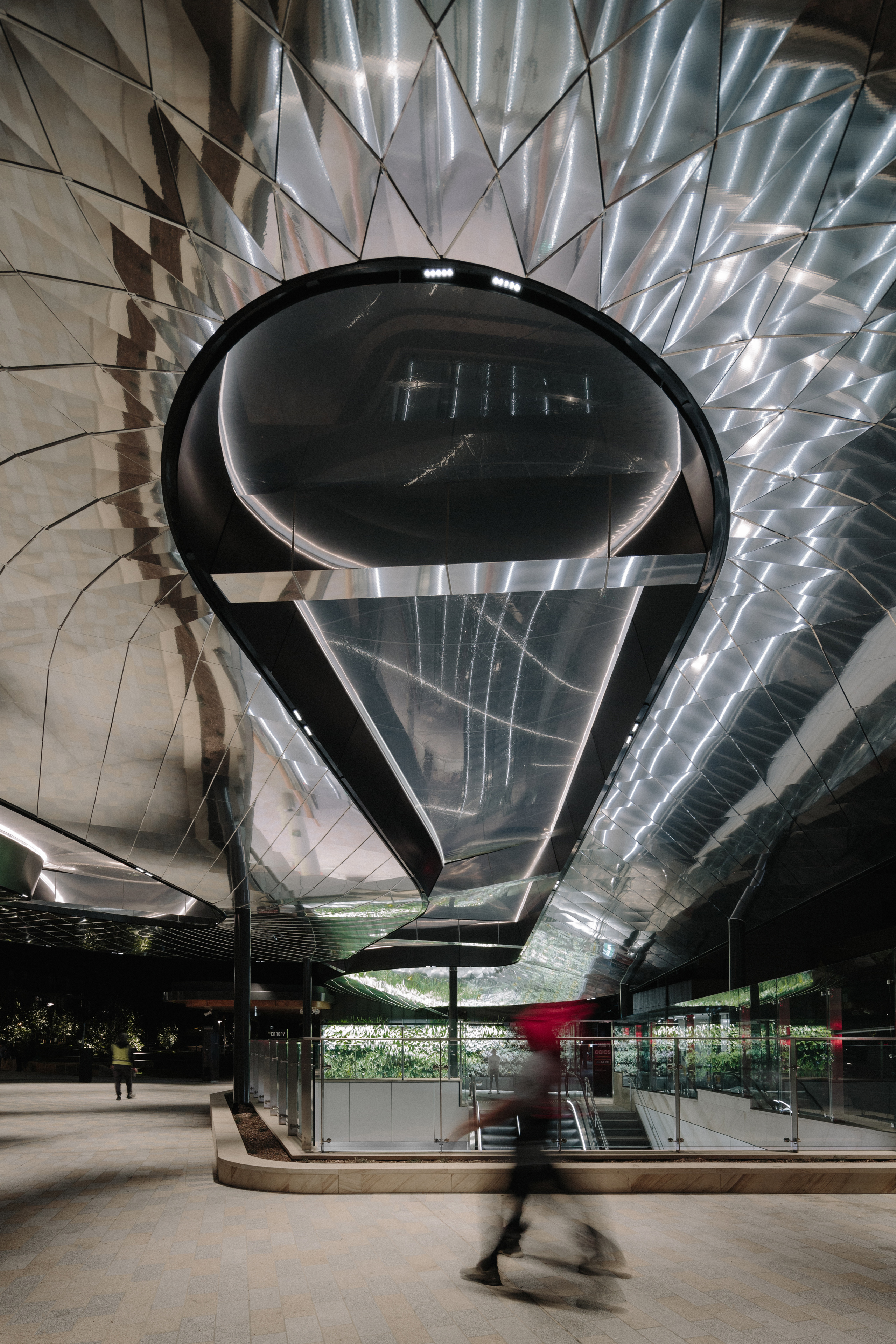
Subterranean Perspectives
Views from the retail level below.
Views from the retail level below.

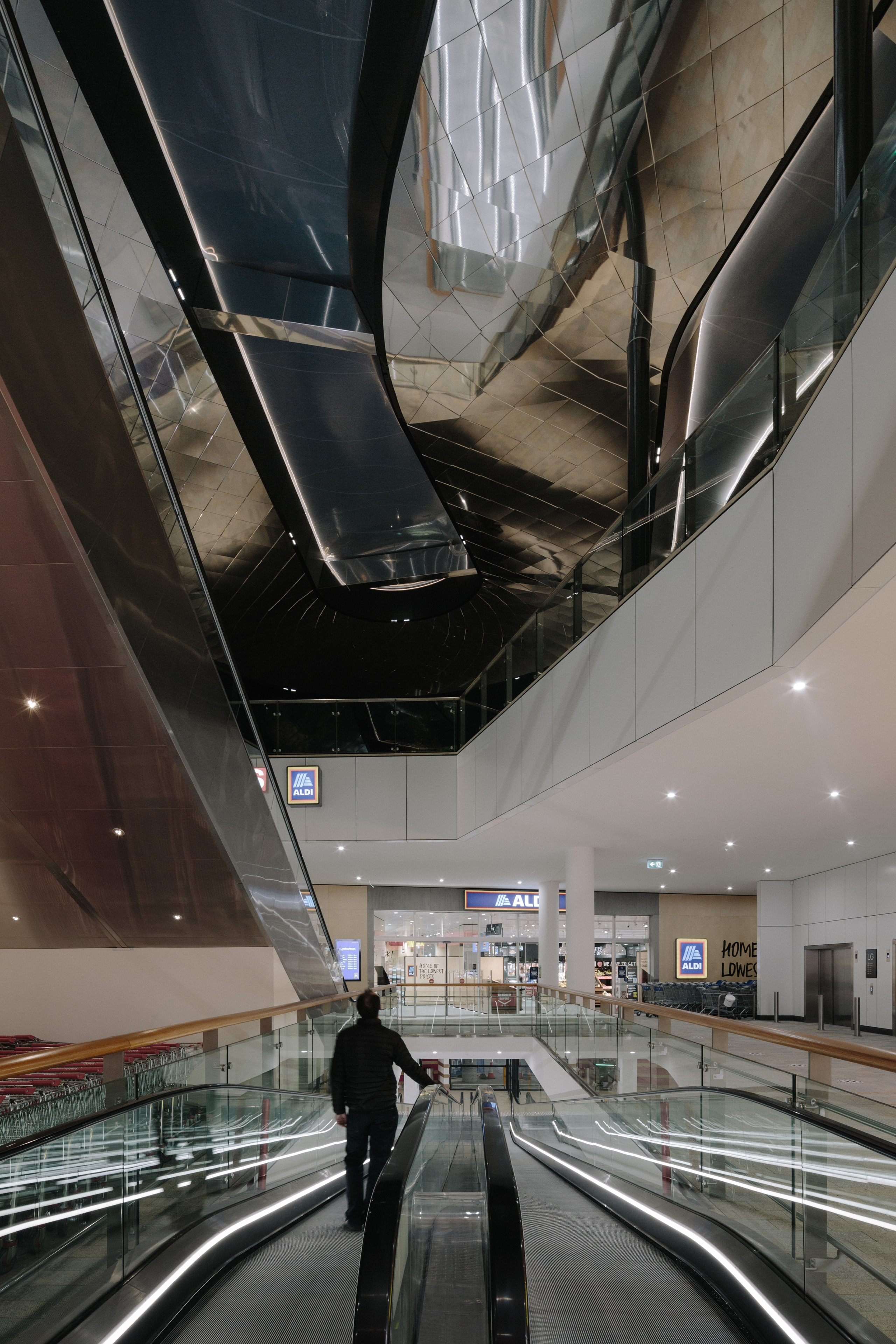
Construction
The geometry of the canopy is pre-rationalised to work with the constraints of the materials and trades used in its realisation. The over 2000 shingles consist of only 21 sizes each strategically deployed in rows so as to ensure efficient installation.
The geometry of the canopy is pre-rationalised to work with the constraints of the materials and trades used in its realisation. The over 2000 shingles consist of only 21 sizes each strategically deployed in rows so as to ensure efficient installation.
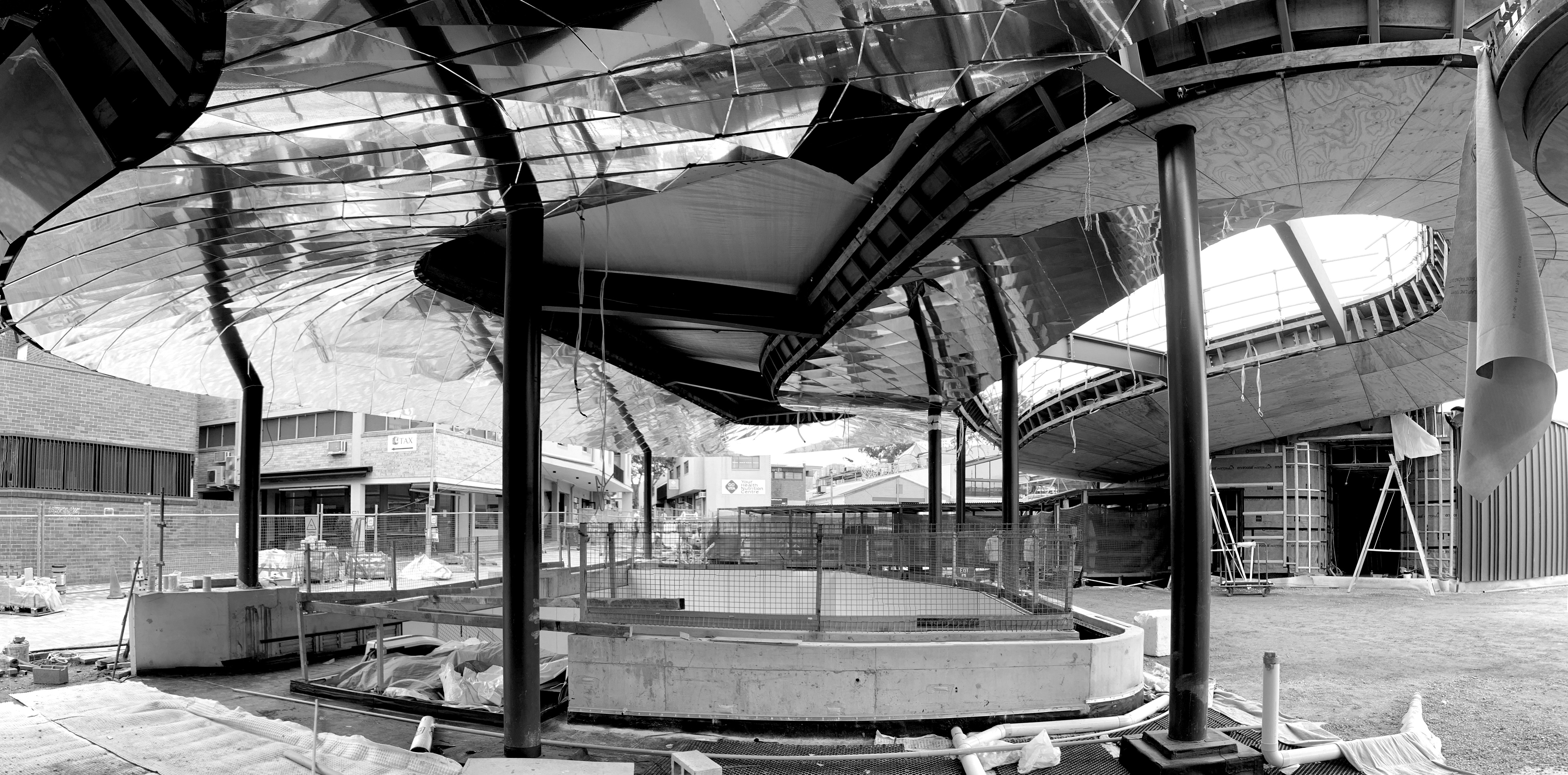
Site Specific
The sinuous curves of the canopy allow it to twist, turn and reorient in order to act as a gateway and to provide shelter, reflections, and directional views as required.
The sinuous curves of the canopy allow it to twist, turn and reorient in order to act as a gateway and to provide shelter, reflections, and directional views as required.
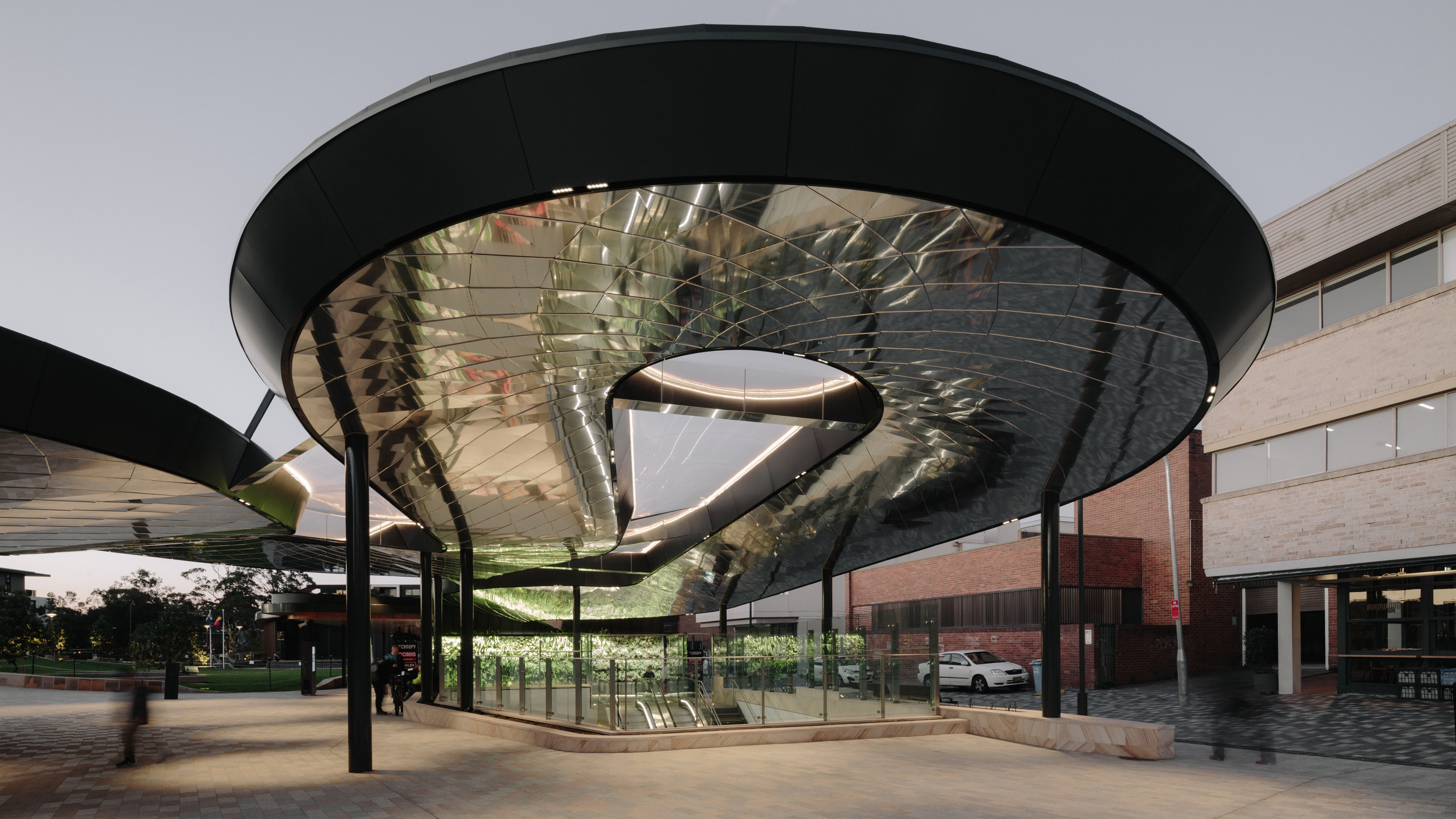
Shingle Detail
The polished aluminium shingles are folded in the middle and along their edges splitting the reflections into literally thousands of pieces.
Like a faceted diamond the surface catches light from all directions.
The polished aluminium shingles are folded in the middle and along their edges splitting the reflections into literally thousands of pieces.
Like a faceted diamond the surface catches light from all directions.
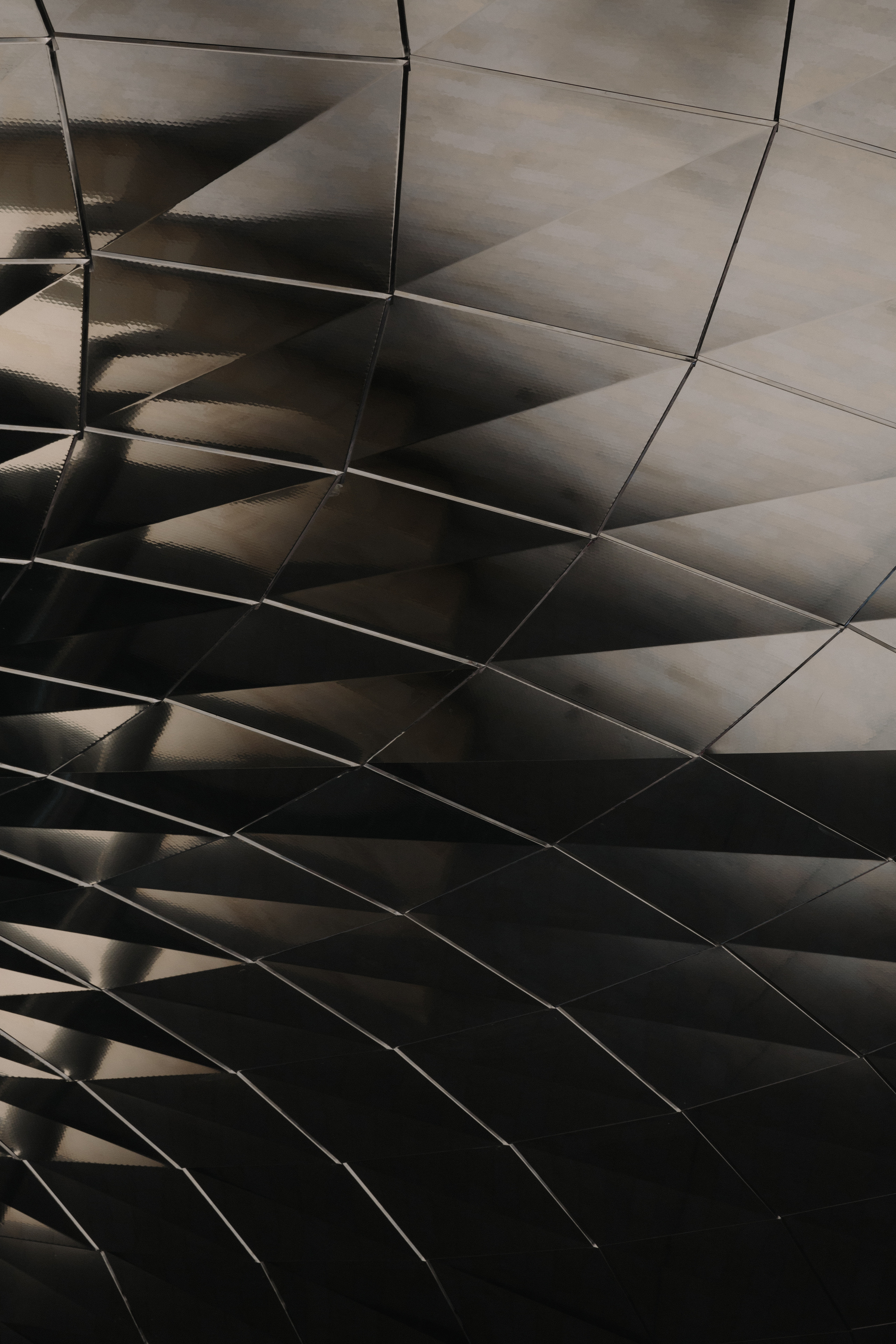
ETFE (Left)
Two large inflated ETFE cushions span the spaces between the canopy’s curves to provide continuous shelter. ETFE is a flexible, lightweight replacement for glass. In an Australian first, the pillows are continuous, resting on the structural beams below. This move, and the use of ETFE in the first place, produces an integraetd and minimal result while saving considerable cost.
Two large inflated ETFE cushions span the spaces between the canopy’s curves to provide continuous shelter. ETFE is a flexible, lightweight replacement for glass. In an Australian first, the pillows are continuous, resting on the structural beams below. This move, and the use of ETFE in the first place, produces an integraetd and minimal result while saving considerable cost.
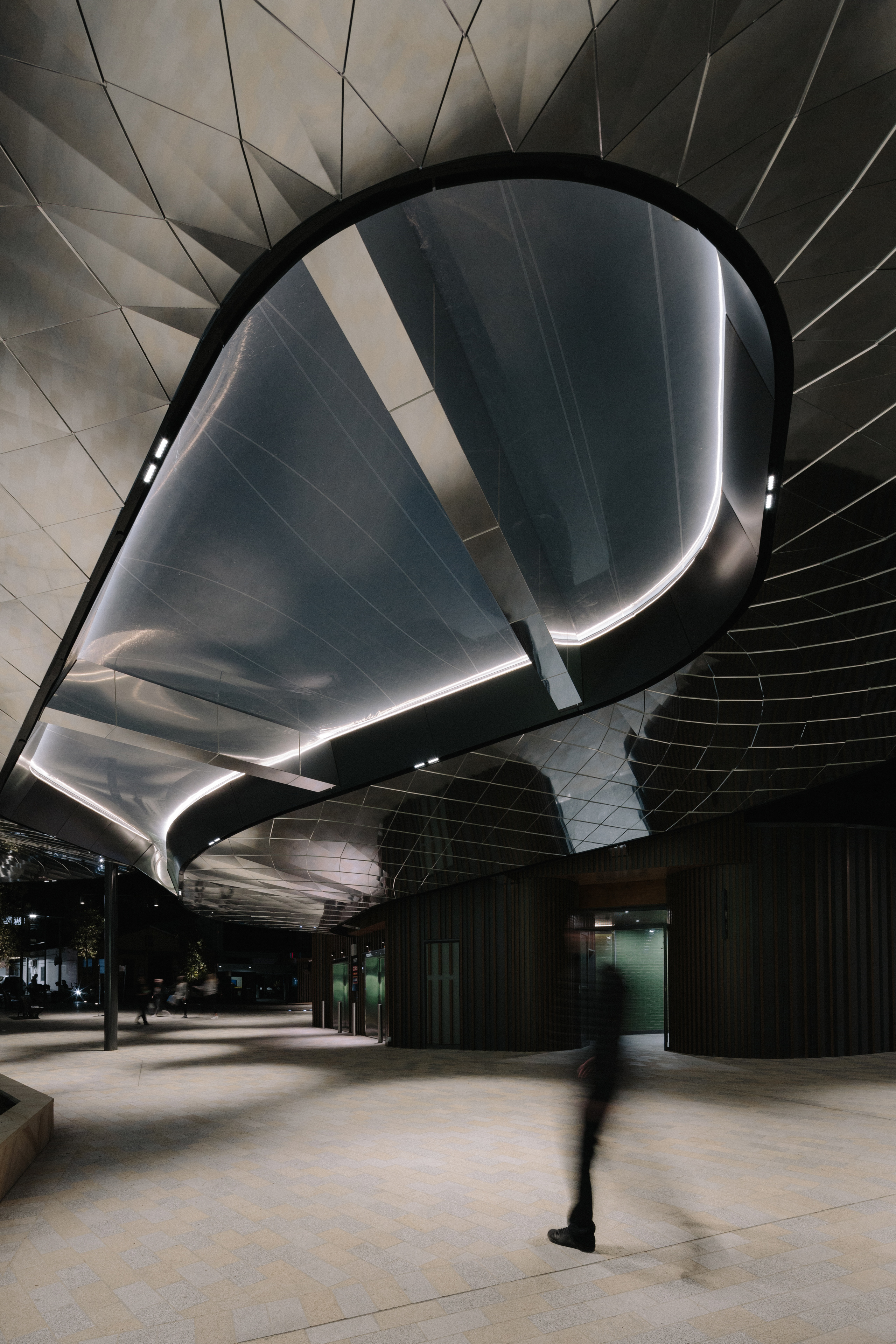
View to Green
Views to, and reflections of, the new public park and new green wall welcome the public as they arrive to ‘The Canopy’ precinct from above or below ground.
Views to, and reflections of, the new public park and new green wall welcome the public as they arrive to ‘The Canopy’ precinct from above or below ground.
