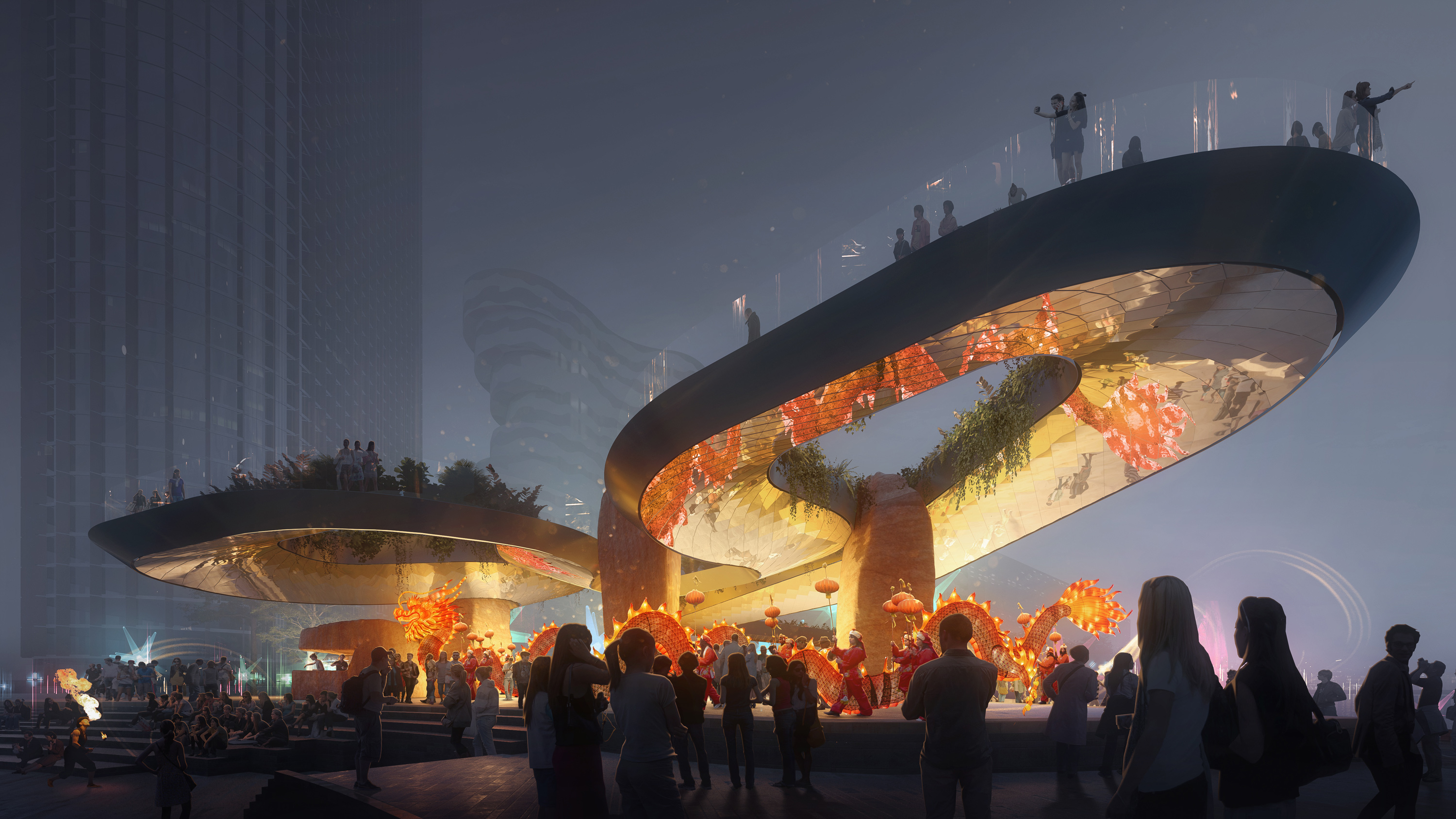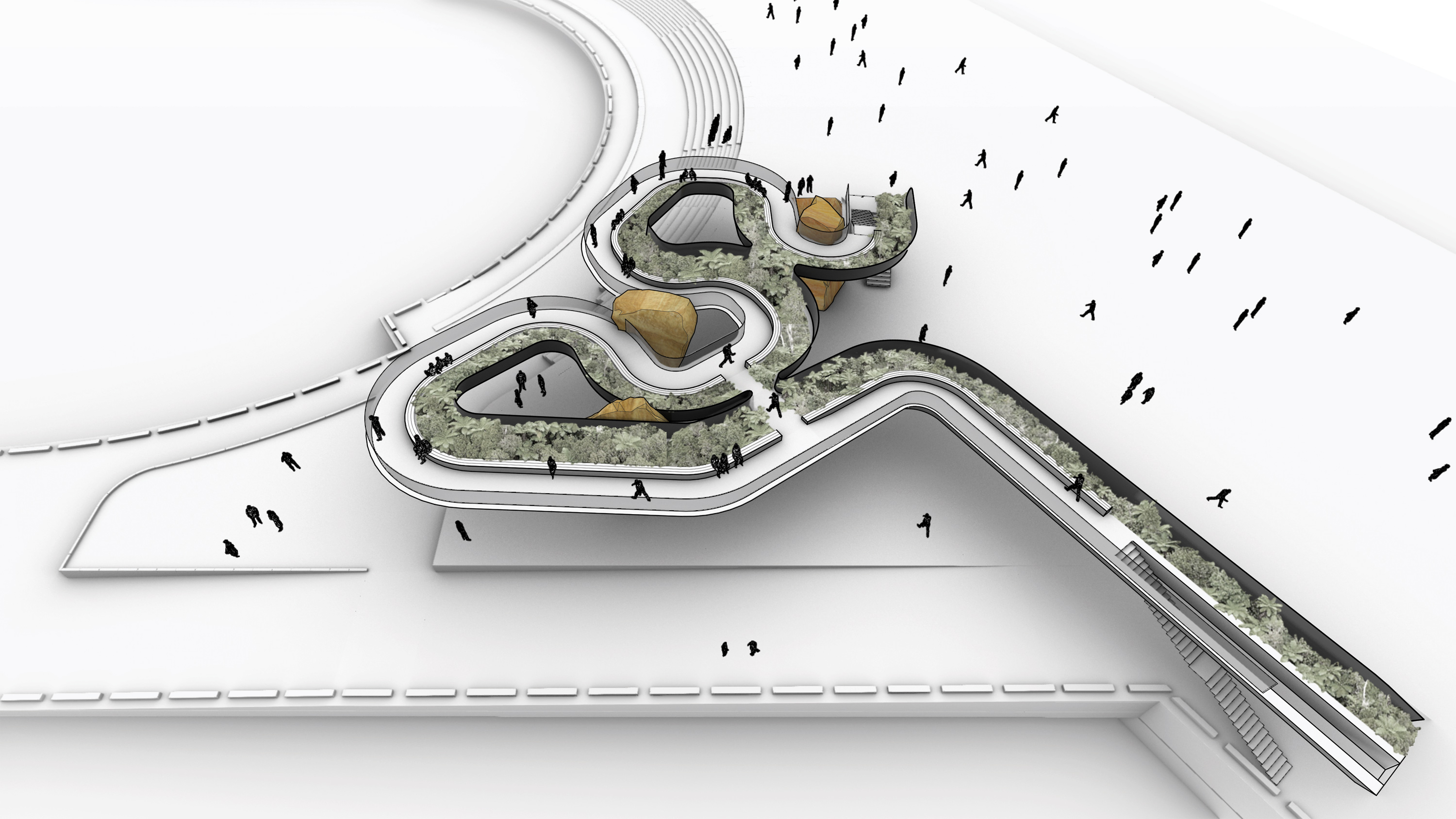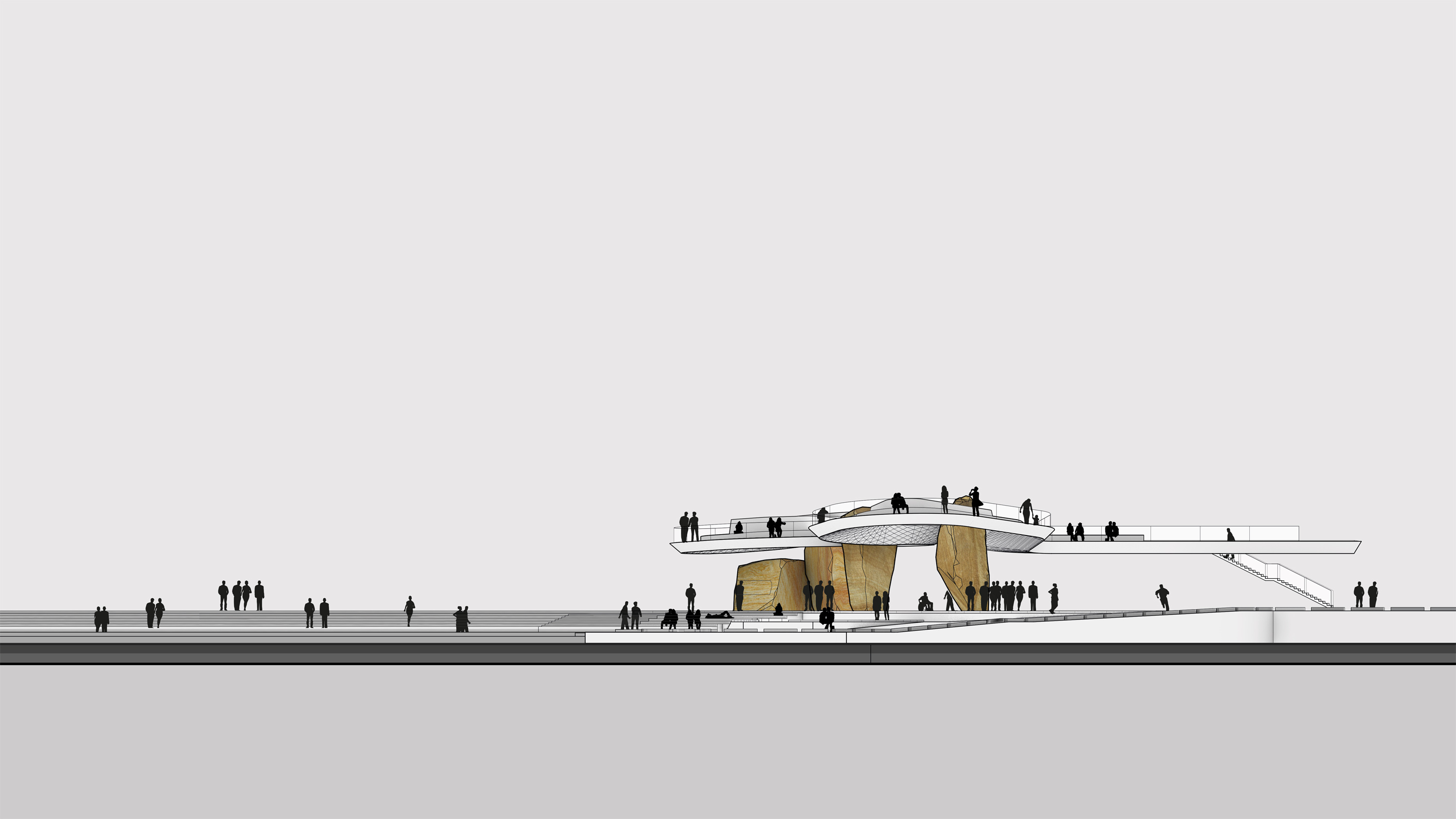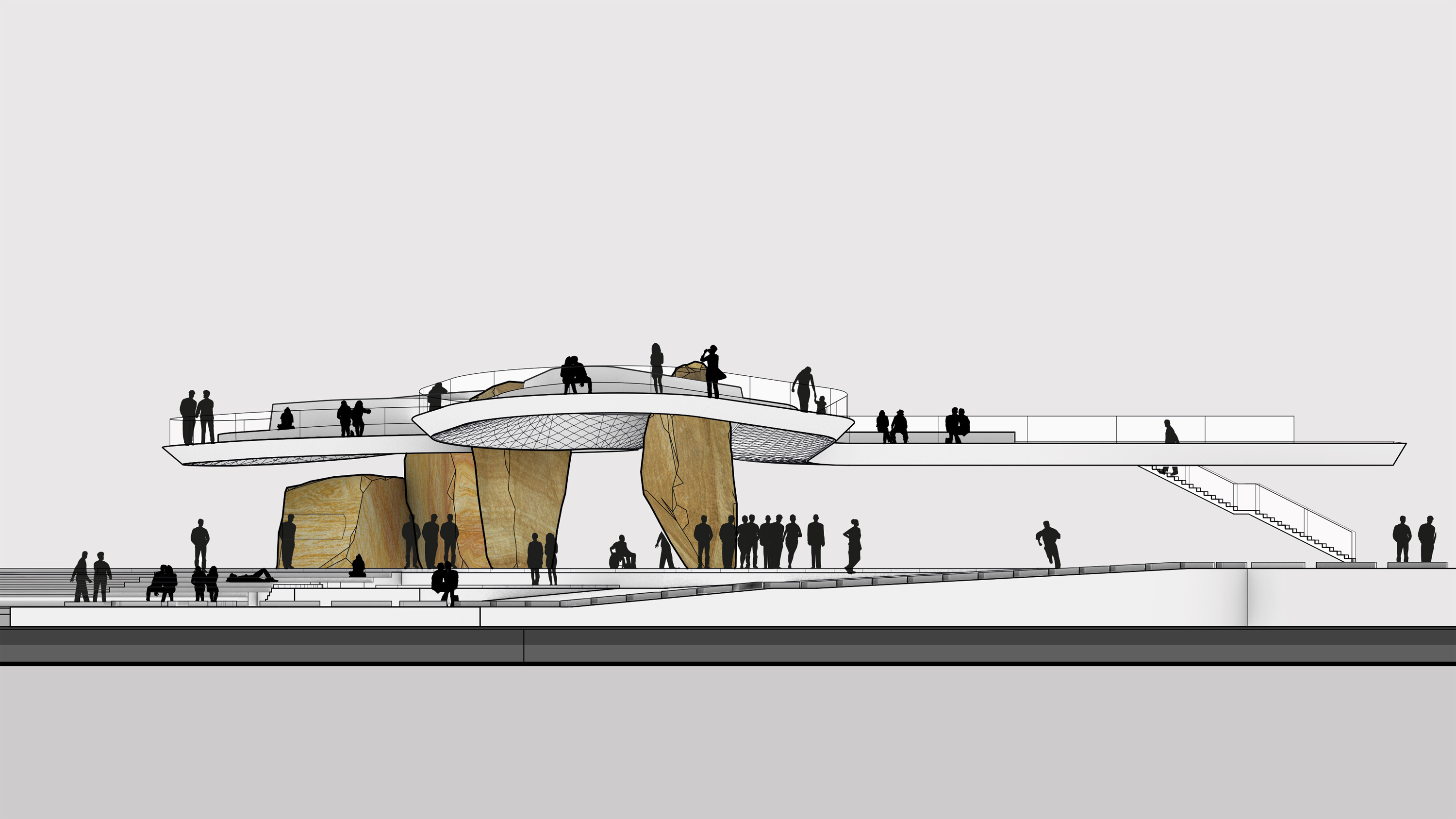sB Shoreline Barangaroo
| PROJECT DATA |
|---|
| TYPE | PUBLIC SPACE, LANDSCAPE, URBAN |
|---|---|
| LOCATION | BARANGAROO, SYDNEY |
| CLIENT | COMPETITION, NSW GOVERNMENT |
| DATE | 2020 |
| RENDER | DOUG&WOLF |

Shoreline Barangaroo
Barangaroo, Sydney, NSW, Au
sB
The Concept
Shoreline conceptually plays on the ‘coastline paradox’ - our efforts to measure the length of our vast coastline. Although different methods of measurement yield vastly different results (Australia’s coastline is approximately 36,375 km), our fascination with this paradox is associated with Sydney’s long tradition of modifying, via carving or addition, its water edges to situate cultural and recreation programs. The city’s tidal ocean and harbour pools serve as preeminent examples of activating the shoreline in this way. Operating literally, we take the desired circulation path from the Ferry Terminal to the beginning (or end) of the Wulugal Walk and expand it by increasing its length whilst fixing its ends. As a result, the path begins to buckle and fold in on itself creating spatial pools or eddies. In lengthening the line of travel, we add time to the journey and invite visitors to explore the pavilion and its plaza [SK1].
Axonometric View
A linear park provides an elevated view and respite from the busy promenade below.
A linear park provides an elevated view and respite from the busy promenade below.

The Roof
The line described above is materialised via a sinuously sweeping and curving roof form that both defines the plaza and offers a landscaped observation terrace above. In this way the shoreline is not only elongated but is also ‘doubled’. The upper terrace is accessed via stairs located at either end. The roof form takes further artistic and poetic inspiration from the motion of water, as it carves out different sized and shaped public spaces from the monolithic landforms below [SK2]. Here the changing tides consist of rising or falling numbers of visitors, with greater numbers ‘inundating’ more of the many terraced platforms, the roof forms fluidly delineating a range of diverse activity zones [SK3]. The underside of the free-flowing canopy is adorned with diamond-shaped mirrored shingles that reflect fragments of public life below, serving as a tool for public activation and engagement: a ‘social’ periscope that links activity on the terraced Barangaroo foreshore with the plaza and the restaurant precinct beyond. Further, the reflective soffit will provide a stunning backdrop to many of Sydney’s signature events, New Years Eve, Vivid and Chinese New Year amongst others while, between major events, allowing individuals and smaller groups to amplify their presence. The play of light and dancing reflections off the water will only further animate the surface.
The line described above is materialised via a sinuously sweeping and curving roof form that both defines the plaza and offers a landscaped observation terrace above. In this way the shoreline is not only elongated but is also ‘doubled’. The upper terrace is accessed via stairs located at either end. The roof form takes further artistic and poetic inspiration from the motion of water, as it carves out different sized and shaped public spaces from the monolithic landforms below [SK2]. Here the changing tides consist of rising or falling numbers of visitors, with greater numbers ‘inundating’ more of the many terraced platforms, the roof forms fluidly delineating a range of diverse activity zones [SK3]. The underside of the free-flowing canopy is adorned with diamond-shaped mirrored shingles that reflect fragments of public life below, serving as a tool for public activation and engagement: a ‘social’ periscope that links activity on the terraced Barangaroo foreshore with the plaza and the restaurant precinct beyond. Further, the reflective soffit will provide a stunning backdrop to many of Sydney’s signature events, New Years Eve, Vivid and Chinese New Year amongst others while, between major events, allowing individuals and smaller groups to amplify their presence. The play of light and dancing reflections off the water will only further animate the surface.
Context Plan
Shoreline starts and ends on the axis of the main pedestrian promenade of Barangaroo South. In between, its form expands, buckles and bends to fill and shelter the extents of its elevated peninsula. In the process a series of sub-spaces are defined above and below the ribbon canopy’s surface.
Shoreline starts and ends on the axis of the main pedestrian promenade of Barangaroo South. In between, its form expands, buckles and bends to fill and shelter the extents of its elevated peninsula. In the process a series of sub-spaces are defined above and below the ribbon canopy’s surface.

The Landscape
Celebrating the local geological strata, and the historical use of cut sandstone as an early construction material in Sydney, the pavilion’s iconic roof form is supported by seemingly monolithic sandstone elements that have been strategically positioned in order to frame key water views. Smaller stone elements house permanent infrastructure (i.e. the bar) and provide a coherent material language for street furniture and play. Above, the linear park is planted with species indiginous to the harbour foreshore, providing an educational experience, ensuring minimal water-use (xeriscape), and contributing towards locally reducing the urban heat-island effect.
An ideal lunch spot to escape the hustle and bustle of Barangaroo, catch a sunset or learn a little more about native plant species.
Celebrating the local geological strata, and the historical use of cut sandstone as an early construction material in Sydney, the pavilion’s iconic roof form is supported by seemingly monolithic sandstone elements that have been strategically positioned in order to frame key water views. Smaller stone elements house permanent infrastructure (i.e. the bar) and provide a coherent material language for street furniture and play. Above, the linear park is planted with species indiginous to the harbour foreshore, providing an educational experience, ensuring minimal water-use (xeriscape), and contributing towards locally reducing the urban heat-island effect.
An ideal lunch spot to escape the hustle and bustle of Barangaroo, catch a sunset or learn a little more about native plant species.
Elevation
Supported on massive natural sandstone boulders, Shoreline’s sinuous canopy twists and curves within a tight vertical envelope to preserve views from adjacent public-spaces, bars and restaurants.
Supported on massive natural sandstone boulders, Shoreline’s sinuous canopy twists and curves within a tight vertical envelope to preserve views from adjacent public-spaces, bars and restaurants.

Elevation
Schematic view of Shoreline from the waterside as one apporaches the site via ferry or water taxi
Schematic view of Shoreline from the waterside as one apporaches the site via ferry or water taxi


