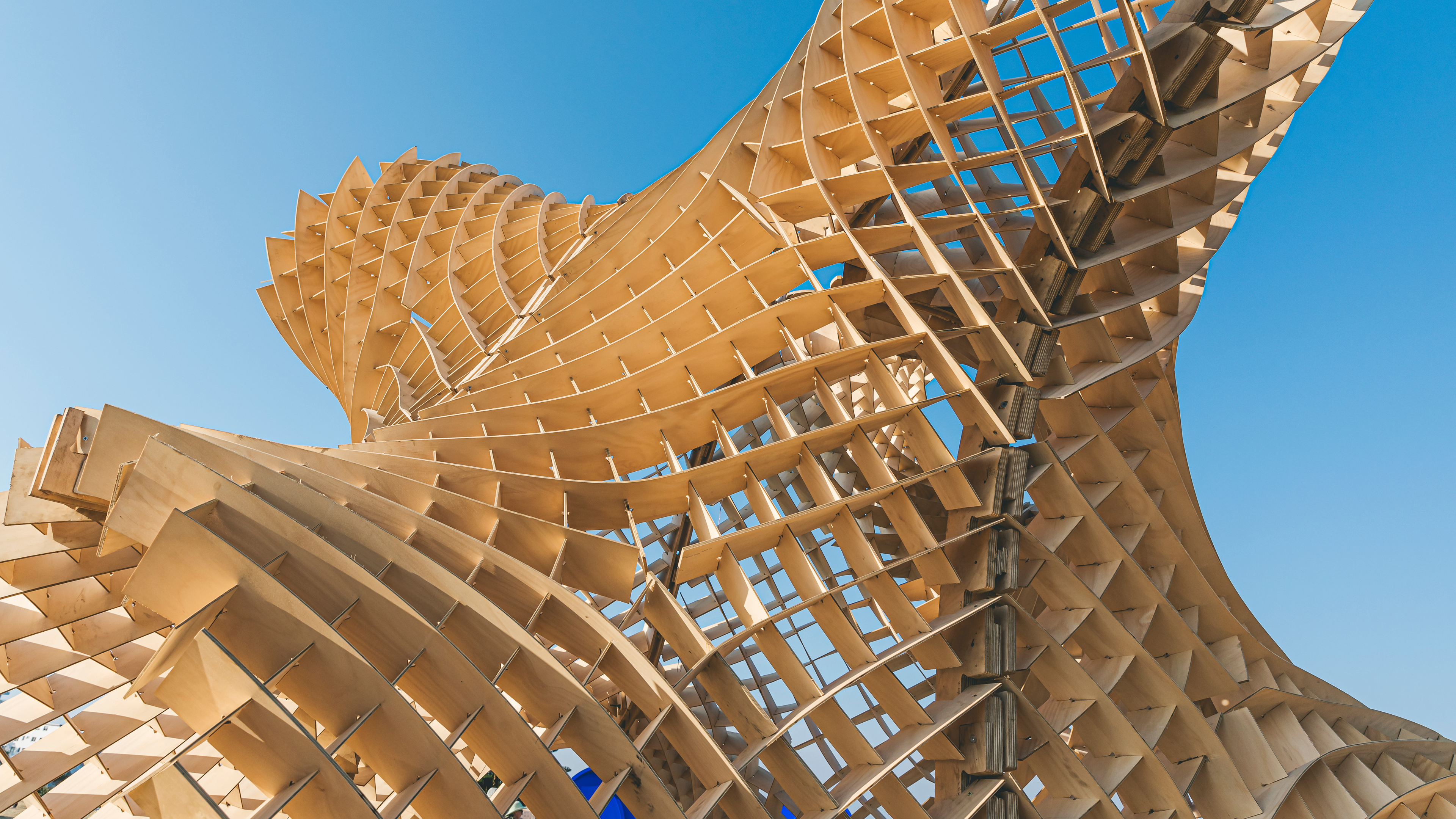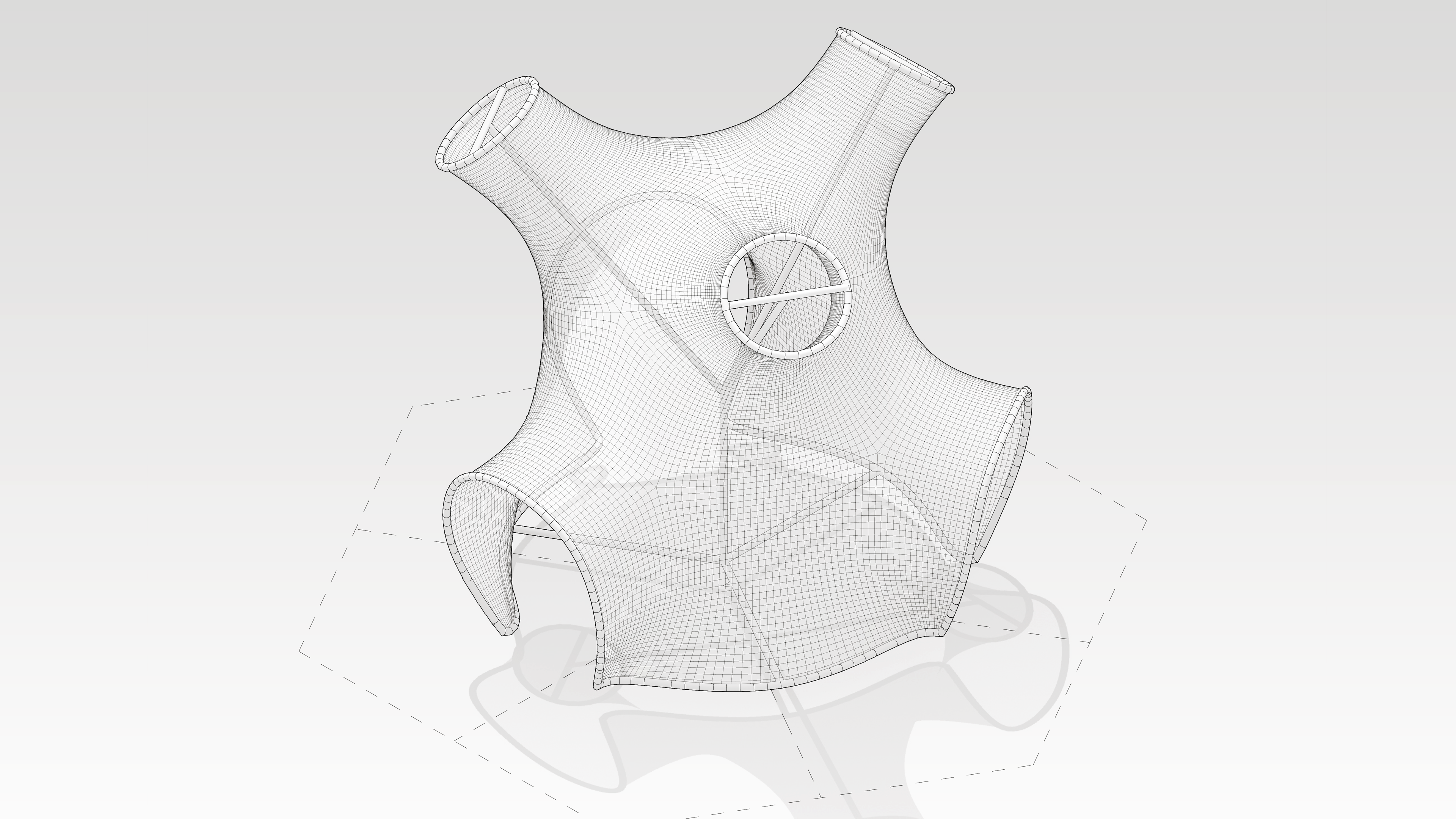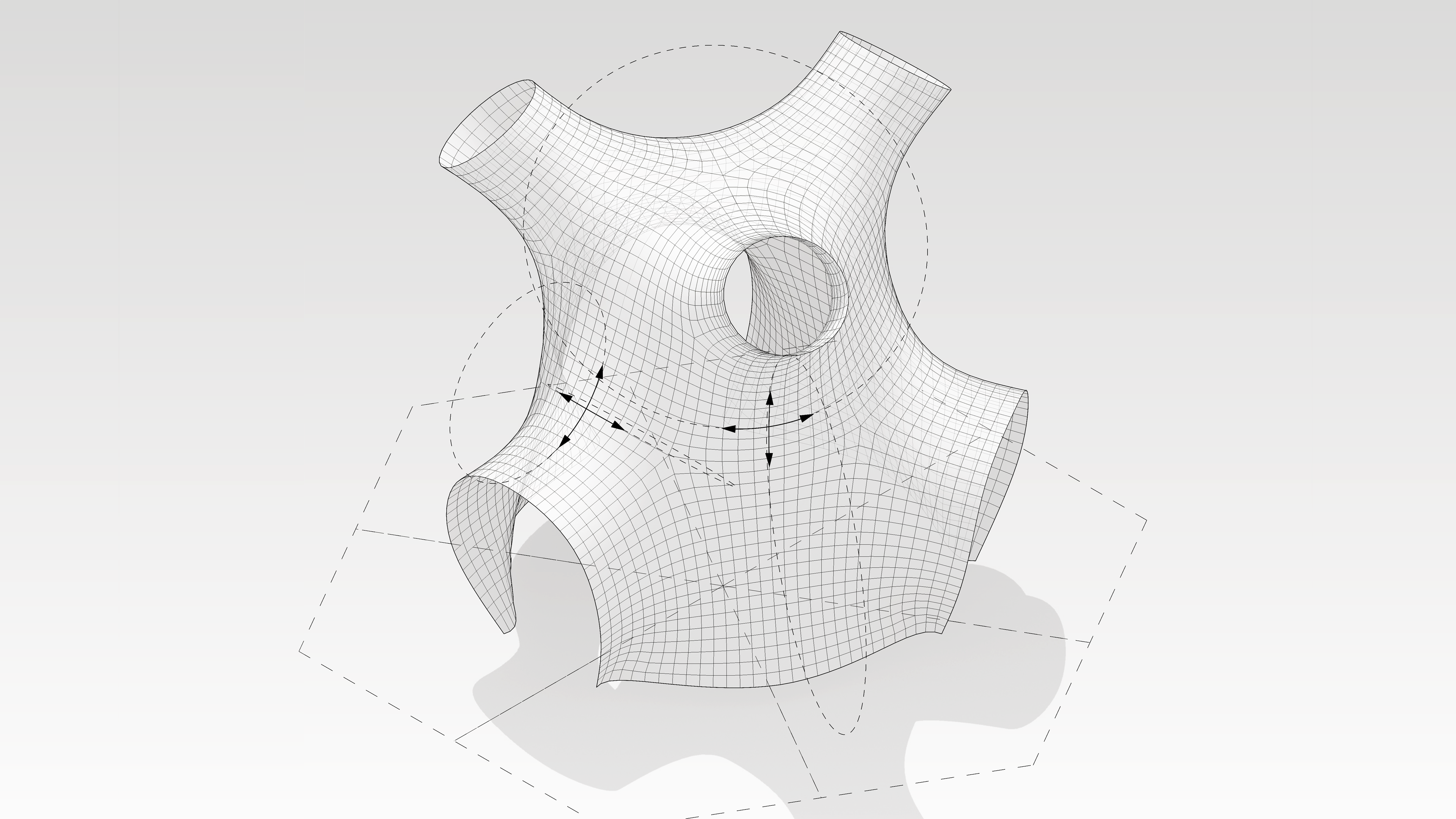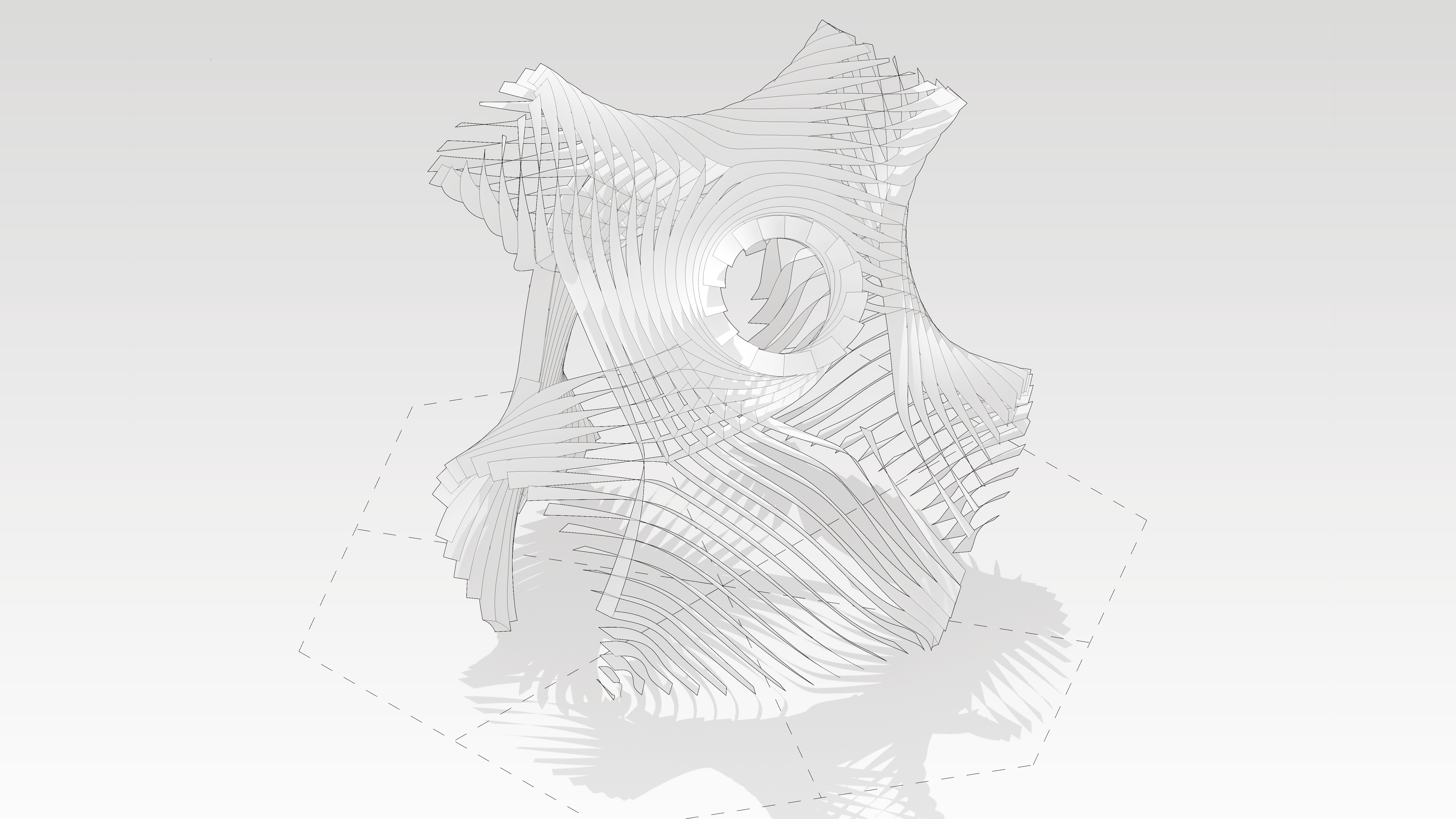sS Super Succah
| PROJECT DATA |
|---|
| TYPE | PUBLIC SPACE, PAVILION, DESIGN-BUILD |
|---|---|
| LOCATION | BONDI, SYDNEY, AUSTRALIA |
| CLIENT | SHALOM |
| DATE | 2019 |
| WITH | TTW ENGINEERS RICHARD WHITFIELD ANDRE PEREIRA BENJAMIN COOP |
| DESIGN TEAM | DAVE PIGRAM IAIN MAXWELL RAINY HUANG |
| FABRICATION TEAM | DAVE PIGRAM IAIN MAXWELL RAINY HUANG PAULA VIGENT JEAN PAUL LE BON NATHAN BRASIER IVANA SEIZOVA DANE VOORDERHAKE GWYN JONES TAN DANG MARTIN TAYLOR DAVID CHAIR |
| FABRICATION | UNIVERSITY OF TECHNOLOGY SYDNEY [UTS] ADVANCED FABRICATION LAB |
| IMAGES | HAMISH MCINTOCH RICHARD GLOVER PAULA VIGEANT DAVE PIGRAM |
| DRAWINGS | MARTIN WRZOS |
| SELECTED PRESS | ABC NEWS THE SYDNEY MORNING HERALD |
| AWARDS | AUSTRALIAN TIMBER DESIGN AWARDS 2020 [NATIONAL] STANDALONE STRUCTURE MERIT AWARD [TOP 4] - AUSTRALIAN TIMBER DESIGN AWARDS 2020 [NATIONAL] SMALL BUDGET MERIT AWARD [TOP 3] |

Super Succah
Marks Park, Bondi, Sydney, Au
sS
A ultra-lightweight minimal waste timber design-build weather-change amplifier for Sculptures by the Sea.
Super Succah is a design-build pavilion commissioned by Shalom for the curated exhibition ‘Succah by the Sea’ as part of Bondi Sculptures by the Sea 2019. The project interprets the Jewish tradition of building Succah’s — a ritualised and codified temporary shelter — during the annual festival of Succot.
The project explores the definition of the architectural object as a differentiated field that constantly shifts its character depending on the relative motion of the inhabitant and the weather. Rapid shifts in strip alignment ensure that at any time the observer will be presented with both extremely transparent (4mm on edge) and entirely opaque aspects. The strong twisting of each element presents surfaces of all angles to register, reflect and redirect the sun, wind and rain such that small changes in the external environment trigger amplified effects in the micro-climate within.
The design comprises six prefabricated shells that harness mirror- and rotational-symmetry to resolve the complex overall geometric expression. The use of symmetry delivered significant benefits across multiple project demands spanning fabrication, transportation and structural analysis. Together, these ensured that the complex formal ambitions of the work could be balanced against the tight timeline and budget; need to establish a design-for-disassembly logic, and; the extremely demanding engineering requirements of such an unprecedented structure. The most notable being the very high wind-loads resulting from the exposed coastal site.
The project’s complex surfaces are constructed from a matrix of 4mm and 6.5mm twisted and bent plywood ribs. The orientation of the ribs is derived via computation of quasi-asymptotic lines found upon a quad-dominant isothermic minimal-surface (zero-gaussian-curvature). The description and application of asymptotic gridshells has been offered by Pottman, Schling and others. Like traditional gridshells, highly performative structural shapes that utilise very little material are possible. Unlike traditional gridshells however, asymptotic grids possess further geometric properties relevant to construction: Firstly, asymptotic lines give rise to normal constant strips that are entirely developable and therefore easily produced using standard sheet material and 3-axis CNC technologies; secondly, these strips unroll parallel offering part nesting efficiency; finally, the resulting lattice of strip elements all meet perpendicular to one another ensuring a friction-fit joint capable of serial assembly.
Succah by the Sea was curated by William Feuerman of Office Feuerman and included works by seven emerging sydney based architecture practices. Fabrication was completed in the University of Technology Sydney’s Advanced Fabrication Lab.
Extreme Curvature
The strong curvature of the bent and twisted plywood strips is what gives the succah its strength.
The strong curvature of the bent and twisted plywood strips is what gives the succah its strength.

Aerial Views
The Succah by the Sea ‘village’ in the centre of Mark’s Park above the iconic Bondi to Tamarama sea cliffs and walk.
The Succah by the Sea ‘village’ in the centre of Mark’s Park above the iconic Bondi to Tamarama sea cliffs and walk.


Plans
NTS
01
Roof Plan
02
Plan
03
Reflected Ceiling Plan
NTS
01
Roof Plan
02
Plan
03
Reflected Ceiling Plan



Formational Sequence
Axonometric
01
Low Res Mesh
02
High Res Mesh
03
Digital ‘Soap-Film’ Frame
04
Digital ‘Soap-Film’ Miniimal Surface
05
Principal Curvature Aligned Mesh
06
Asymptotic Curvature Mesh
07
‘Asymptotic’ Strips
Edges are parallel
Twist to align with mesh normals
Perpendicular Intersections
08
First set of strips
09
Second set of strips
10
Both sets of strips
11
Split into six symmetrical elements for prefabrication
Axonometric
01
Low Res Mesh
02
High Res Mesh
03
Digital ‘Soap-Film’ Frame
04
Digital ‘Soap-Film’ Miniimal Surface
05
Principal Curvature Aligned Mesh
06
Asymptotic Curvature Mesh
07
‘Asymptotic’ Strips
Edges are parallel
Twist to align with mesh normals
Perpendicular Intersections
08
First set of strips
09
Second set of strips
10
Both sets of strips
11
Split into six symmetrical elements for prefabrication











Sampled Sky
Three projecting occuli provide frame vignettes of the continually changing sky conditions.
Three projecting occuli provide frame vignettes of the continually changing sky conditions.


Shifting Transparency
The alignment of the thin timber strips that form the succah constantly shifts such that from every location you will see both opaque and transparent zones. As well as revealing and obscuring different parts of the surroundings this variable transparency also admits or excludes the elements — sun, wind, rain — in varying mixtures.
The alignment of the thin timber strips that form the succah constantly shifts such that from every location you will see both opaque and transparent zones. As well as revealing and obscuring different parts of the surroundings this variable transparency also admits or excludes the elements — sun, wind, rain — in varying mixtures.

Bird
As the thin timber strips twist to follow the curves of the succah they reveal and amplify small changes in the environment: light, shadow, wind speed and direction, views near and far.
As the thin timber strips twist to follow the curves of the succah they reveal and amplify small changes in the environment: light, shadow, wind speed and direction, views near and far.


