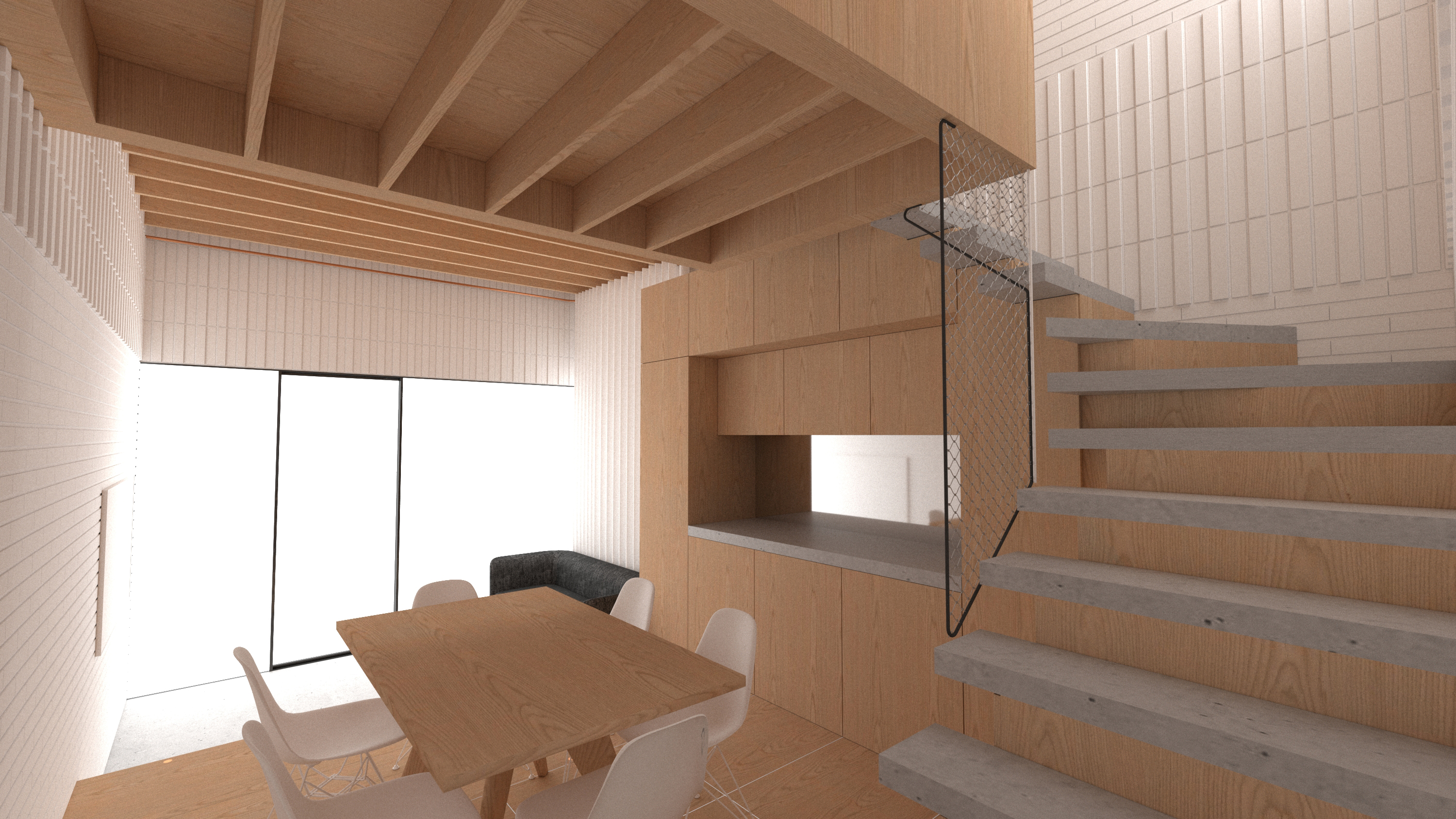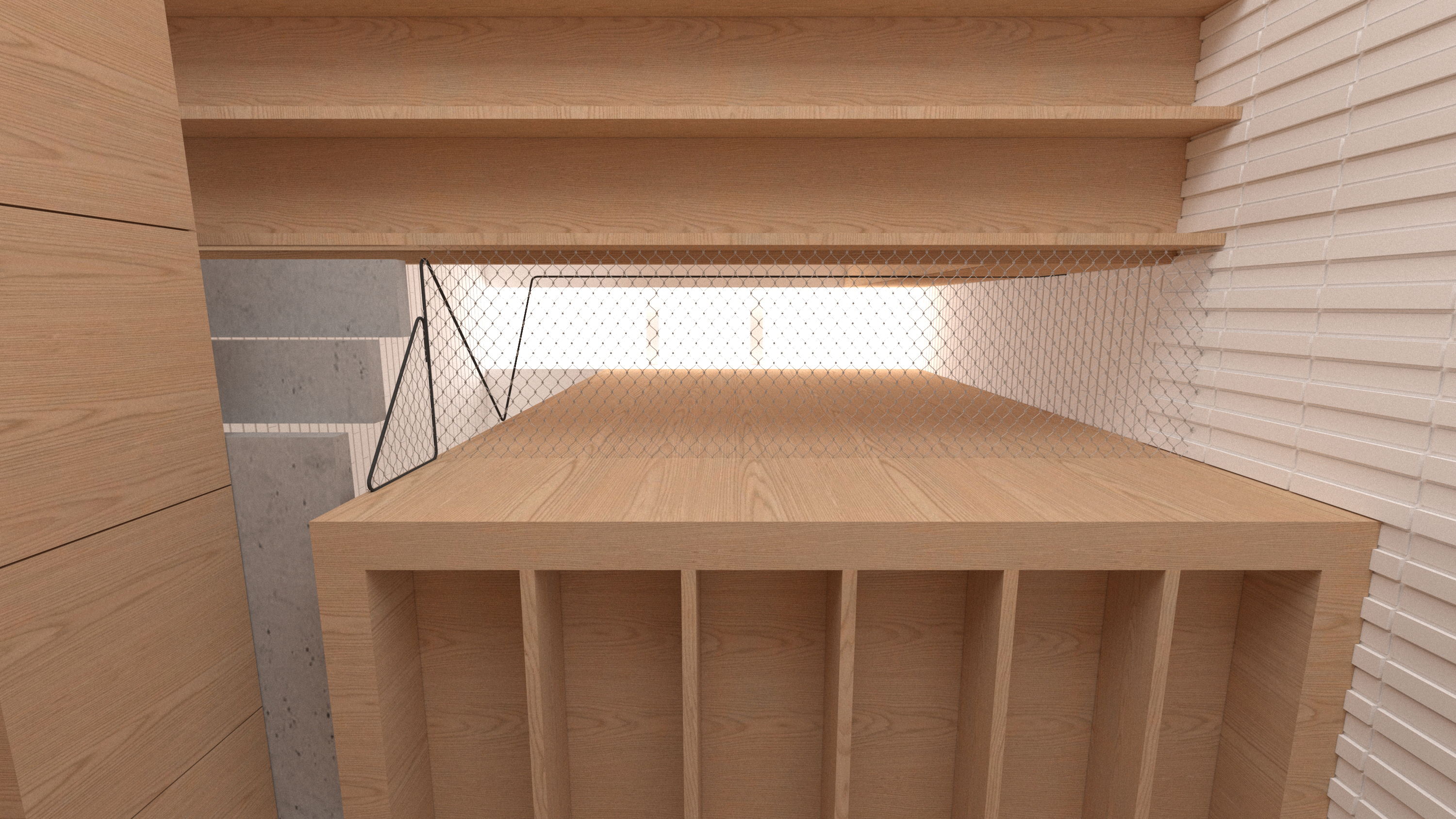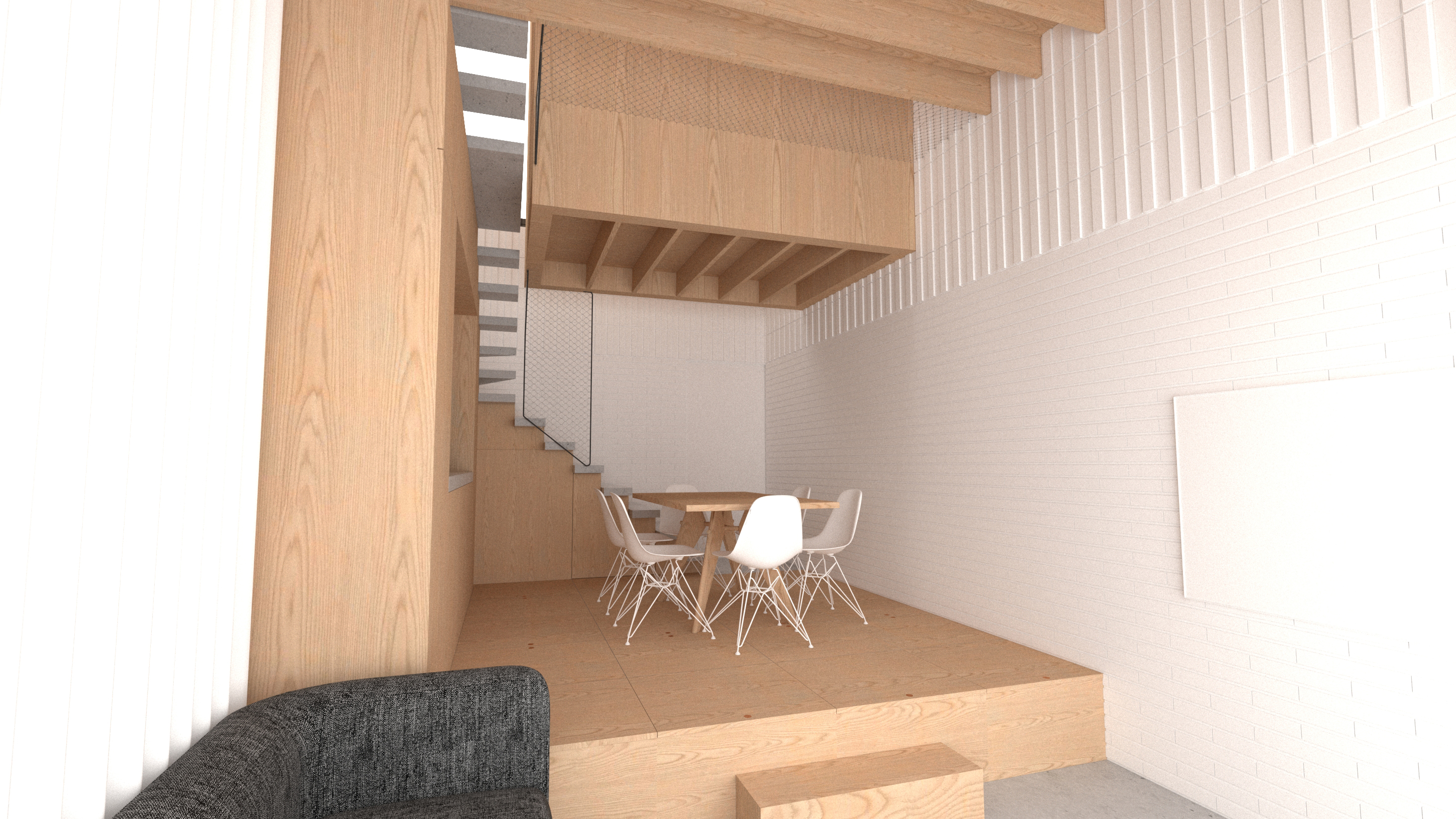tV Tiny Villa
| PROJECT DATA |
|---|
| TYPE | RESIDENTIAL, SUSTAINABILITY, PREFABRICATION |
|---|---|
| LOCATION | ERSKINEVILLE, SYDNEY, NSW AUSTRALIA |
| CLIENT | PRIVATE |
| DATE | 2017 — |
| TEAM | IAIN MAXWELL DAVE PIGRAM BENNETT SCORSIA OLIVER BENNETT |
| IMAGES | BENNETT SCORSIA IAIN MAXWELL |
Many Rooms
While small in floor area, the Tiny Villa is big in volume. The project provides a surprisingly numerous series of ‘rooms’ of distinct character. Each space has its own floor level, materiality and ceiling height.
The raised platform floor of the dining room provides an edge to sit on while concealing ample storage.
While small in floor area, the Tiny Villa is big in volume. The project provides a surprisingly numerous series of ‘rooms’ of distinct character. Each space has its own floor level, materiality and ceiling height.
The raised platform floor of the dining room provides an edge to sit on while concealing ample storage.

Tiny Villa
Erskineville, Sydney, NSW, Au
tV
A freestanding two-storey home totalling just 45sqm.
The result of the successful subdivision of a residential block in Erskineville this project represents one means of addressing housing affordability and the need for low-impact densification of well-serviced existing suburbs.
To maxmise allowable floor space we have developed a thin prefabricated construction system that not only provides outstanding environmental performance but resolves the complex challenges of building within impossibly tight urban infill sites.
This project embraces the mantra of higher quality, smaller footprint and recently received planning approval from the City of Sydney.
Brick and Timber
The house consists of a simple rectangular brick tube with volumetric timber joinery elements creating a landscape of interlocking spaces.
The house consists of a simple rectangular brick tube with volumetric timber joinery elements creating a landscape of interlocking spaces.

Skylight View
The full height of the villa is experienced via an aligned skylight and void between the bedroom and bathroom pod above the lounge and dining room.
The full height of the villa is experienced via an aligned skylight and void between the bedroom and bathroom pod above the lounge and dining room.

Elevation Study
Varying sized scallops provide an everchanging register of the moving sun.
Varying sized scallops provide an everchanging register of the moving sun.

Interior Perspective
A slot of light between the open risers of the stair between the kitchen joinery and bathroom pod provides an experience of expansive volume despite the project’s incredibly small footprint.
Storage is innovatively provided in the subfloor of the dining area ensuring every square millimetre is maximised.
A slot of light between the open risers of the stair between the kitchen joinery and bathroom pod provides an experience of expansive volume despite the project’s incredibly small footprint.
Storage is innovatively provided in the subfloor of the dining area ensuring every square millimetre is maximised.


